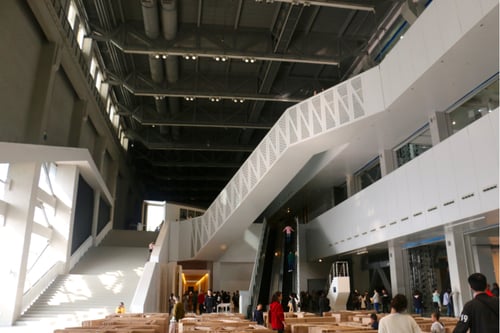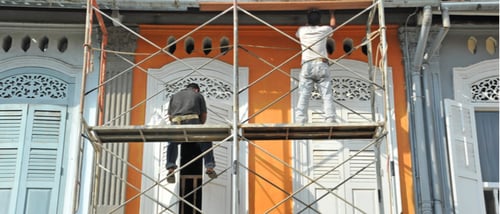Adaptive Reuse and Rehabilitation Services
Our designs are meant to add value with minimum rebuilding or construction.
Energy efficient, green and sustainable- we enhance the performance of your building with our innovative solutions.
We help you to save costs and capital expenditure with clever modifications and rehabilitation.

Repurposing needs a lot of patience. You are not designing a new building, but transforming an existing structure for a new use. Several challenges come in the way of adaptive reuse projects.
Since our inception, Nearby Engineers New York Engineers has worked on a diverse range of adaptive reuse projects. We love to take on adaptive reuse projects as it relies on the fundamental strength of our design profession. And that's creative problem solving.
The existing building stock of the United States provides unlimited and untapped opportunities. As designers, we can add immense value by utilizing the already existing infrastructure. We can assure community development and economic activity with our innovative adaptive reuse design solutions.
Our finesse allows us to blend the old and new in a subtle yet transformative way. We create highly contemporary architecture without disrespecting the historical characteristics of the existing structure. Any building expansion or repurposing is designed in alignment with the existing context-yet they stand on their own.
We are creative problems solvers and can lead the change. We are committed to adaptive reuse and sustainable design that act as facilitators of redevelopment and advancement. Our adaptive reuse designs are healing touches which uplift battered structures. We guide owners and communities to improve the function of fragmented plans and appreciate what we already have.
Let us help you repurpose, revive and reuse existing buildings for a new beginning.

Adaptive reuse involves reinventing an existing build for new purposes. Using an already existing infrastructure brings several advantages for the project owners.
Here are some benefits of adaptive reuse :
Cost Savings
Building materials have gone up in price in the last few years. Adaptive reuse utilizes the building materials of the existing structure and lowers purchase requirements. You can save significantly compared to constructing a new building.
Reusing an old building also helps you avoid demolition costs which can form 10% of the new construction budget.
Faster Execution
Rehabilitating or refurbishing a building takes considerably less time than constructing a new building. Completed portions of the building can also be offered for occupancy and you don't need to wait for the whole project to finish.
Environmental Sustainability
Adaptive reuse leads to the reduction of waste and you can also reuse the existing materials. You can also reduce the energy consumption required to order new materials, for transportation and new construction.
Historical Preservation
The original characteristics of a building are preserved in adaptive reuse projects. Any new construction tries to minimize changes to the original structure as much as possible.
Adaptive reuse projects need a series of inspections before we can begin designing the reconstruction. We have a four-step process that we utilize for any renovation or rehabilitation project. Let's take a closer look at what's involved.
The first stage of any designing process is to understand what the customer wants. You must have a particular use in mind when you want to rehabilitate or makeover an old building. Our project managers will meet with you to discuss what you want out of the project.
Do you plan to disassemble most of the structure or retain the original specifications? What purpose will be building serve once it's rebuilt? How many people will inhabit the building? Do you want to add any architectural details? What is your budget for the project? How long do you plan to retain the property?
We will seek answers to important questions that impact the design of the project. Your answers will help us to create a design which perfectly fits your need. We can also plan additions and disassemblies needed based on your requirements.
Once we know all your requirements and preferences, we send our team to assess your building.
The next step begins with a comprehensive assessment of the existing condition of your building. Our team of architects and engineers use advanced equipment and their adept skills to evaluate the structural integrity of the old building. We will also check other aspects like roofing, MEP system, plaster, masonry and so on.
It's not only required for safety but also helps us to determine how we will adapt the elements of the building. The assessment forms the foundation for the adaptive reuse project and reduces risks of building failure. You can also avoid any unpleasant surprises which can turn into costly problems down the line.
For example, wooden structures rot or become infested with pests. Iron or steel elements can gather rust or have some loose bolting or bearing. Concrete can develop cracks or get damaged over time. Our evaluation will find all the problems that need to be fixed.
We may consult the original floor plans of the building to complement our on-site assessment.
The evaluation helps us to plan the manipulation of the existing footprint. The step also helps answer several important questions. Will the building encounter new loads? Do you need any structural modifications? Will the mechanical system require any structural modification? Do you need to make new penetrations or openings?
We will also carry out the structural analysis of the durability of the existing building materials. Your structure may meet the buildings codes at the time of the construction. But building codes only ensure the minimum requirements for safety. So we need to perform the analysis to make sure the structure can withstand future loads.
Based on the analysis, we can determine if you need to make changes to the building structure. We can also recommend innovative structural reinforcing solutions if needed.
Our team will carry out detailed inspection and survey of your property to help with the designing. We will survey the different components of the structure to determine what needs to stay and what needs to go. If anything needs repair or strengthening, we will make sure to include it in our plan.
Some areas that we look into include :
Foundation and Basement
Our engineers and architects will examine the foundation of your building. We will look for concerns such as cracks in masonry walls or settlement of basement floors to find problems with the foundation.
Flooring
We can use the existing floor system of the building if it's intact and sturdy. Our team will inspect the flooring and find out if it needs any additional work or strengthening. You may also need to install HVAC systems, stairways and electrical elements in the building. Our architects will assess whether you have the required ceiling and floor height to accommodate the installations.
Roofing
We will inspect the roof for structural damages to determine the extent of repair needed. Our team will look for cracks, corrosion of metal elements and anything that is out of order. We also carry out inspections for water leakage.
Exits and Stairways
The existing stairways and exits of the building may not comply with the current building codes. We will inspect the existing infrastructure to design the layout and placement of new stairways you may need. The aim of the inspection is to utilize available space, improve safety and minimize structural changes.
Building Envelope
The building envelope is one of the most important factors that determine the energy efficiency of the building. The building envelope is made up of the exterior walls, roof, windows and doors. Our building envelop specialists will evaluate the building envelope to assess if there are any signs of leakage.
Evaluating the building envelope and its components also let us determine the useable life and their approximate replacement value. We may also look into the maintenance history and any other capital modifications. Our team will also carry out water tests, if required.
The inspection along with your aesthetic preferences will allow us to plan the modification. We will know if you need to replace any doors or windows and all the repair work needed. You may also be able to salvage or preserve the components based on their condition.
Electrical and Mechanical Systems
The existing electrical and mechanical system may not suffice to meet the requirements of the new building. We will perform an energy audit of the building for developing strategies for air quality and energy use.
Our engineers will conduct a thorough inspection of the current heating, ventilation and air conditioning system. We will assess if the current systems meet the requirements of the new building or need to be changed.
Installation of new systems may also affect different aspects of the building. We will check the current ventilation system to determine if it suffices the new design. The electrical system will also come under inspection. We will check the wiring, switchboards, junction boxes to evaluate if they comply with current fire codes.
The design phase of the process begins with analytical calculations. We use the existing characteristics of your building and advanced computer solutions to derive conclusions. Use of technology ensures accuracy, comprehensiveness and speedy results. Our engineers use the results and combine it with their experience to create the most effective design.
We adopt a cost-effective design approach to adapt and enhance the existing structure. Our aim is to create a design to meet your needs with as little alteration of the original appearance as possible.
We also come up with innovative repair solutions to enhance building performance. Our team will provide practical solutions and plan the disassembly sequence to maximize efficiency. We will also help you with material selection and design all upgrade work.
Our designers will create all necessary drawings and sketches so that you can quickly move to the construction phase. We provide you with a preliminary design so that you can create your budget without delay.
We use popular BIM solutions to create designs your contractor can work with. You get to know how your building will exactly look after the rehabilitation or reconstruction from an early stage.
Our design will include any new installation that you need to make. The building inspection data and future considerations enable us to design any MEP installation or makeover. The same applies to HVAC. You may need to create a new ventilation system or upgrade the existing one to meet future needs.
Our designs ensure maximum energy efficiency for your building. We use sustainable methods wherever possible to reduce building emissions and save costs. We even employ building envelope specialists to ensure the optimum design and performance of roofing, doors, windows and flooring.
We offer excellent turnaround times so that you can quickly begin construction work. The early execution of the work leads to early occupancy and faster return on investment.
Nearby Engineers New York Engineers has years of experience of blending the old with new. We have converted countless buildings for contemporary use meeting the target of our clients. We have transformed industrial buildings to college campuses, abandoned structures to offices and old factories to shopping malls.
We know the pitfalls and benefits of working with old structures by heart. We appreciate each opportunity to solve complex planning issues and create creative solutions to serve new purposes. Our designs respect the structure's past, support the present and innovate for the future. We know how to add character to spaces by combining the old with the new.
Our team can transform entire neighborhoods, streets and districts. We excel in uncovering new opportunities bringing old and abandoned structures to life. Adaptive reuse projects under our leadership renew vitality and offer endless possibilities to communities across the United States.
Contact us to learn how you can derive the highest value from your old building.