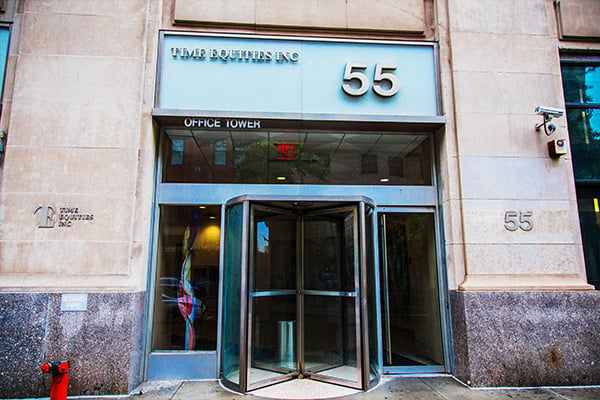55 FIFTH AVENUE, 14TH FLOOR, NEW YORK

Project Information
55 Fifth Avenue is home to a variety of businesses and organizations. The office tower portion of the building begins on the 12th floor ascending through the 18th floor with stair access to the penthouse. These upper floors are serviced by three elevators and a private lobby midblock on Fifth Avenue between 12th and 13th streets. The lower 11 floors of the building are owned and occupied by Cardoza School of Law with their own seperate entrance on the corner of 11th Street and Fifth Avenue. The office tower is accessible 24/7 and its lobby is staffed full time.
How We Helped 55 FIFTH AVENUE
NY Engineers provided professional MEP/FP engineering consultation services for the gut renovation. The project consists of full MEP/FP services as part of the renovation of the approximately 8,900 ft2 office on the 14th floor. Sprinkler TR-1 inspection was included
- Location
- 55 Fifth Avenue, 14th Floor,
New York City, NY - Budget
- $17500
- Client
- Tead’s
- Area
- 8900 ft2
Related Projects
Birchbox is a monthly subscription box containing high-end makeup, beauty, and grooming samples for women and men from such brands as Cartier, Khiel’s, Stila, and Origins.
We provides global institutional clients with portfolio exposure to private equity and private debt investments through strategically tailored investment programs utilizing primary investment research, portfolio modeling, and three decades of private equity experience.
Kirk Palmer and Associates, founded in 1987, is a leading retained executive search firm based in New York that conducts searches for senior executives within retail, apparel, fashion, and related wholesale manufacturing industries.


