CAD to Revit Modeling
5 Days- That's a Lightning Fast Turnaround Time!
1
Upload Files and Pay
Upload PDF or CAD files, and pay to start the process. An engineer is auto-assigned to your project.
2
Document Review
An engineer will review all the documents shared and connect with you if anything else is required. Initial work starts.
3
Work Starts
Actual design/ report creation work begins.
4
Quality Check
The design and report are checked by the project manager to make sure 100% quality work is delivered.
5
Delivery
The design/ report is delivered to you.
NEED HELP OR ADDITIONAL INFORMATION?
CALL US NOW
(646) 776-4010CAD To Revit Modeling In 3 Easy Steps
0%
Get your clash free revit designs to understand the exact view
0 Errors
Get the accurate CAD to Revit converted plans within
5 Days
Determine clashes in design before construction
0 change orders
Save time and cost, get client approvals
All in One Go
Starting
$ 1500
CAD to Revit
Documents Required
Drawings in CAD & PDF.
Delivery Time & Standards
We deliver your design (digitally) within 5 business days.
What's not Covered
This service does not cover site visits, stamping, DOB/DEP filing, and more than 2 minor iterations.
Service Constraint
The service fee is limited to LOD 300 MEP design for area up to 3,000 sq. ft.
$1500*
CAD to Revit
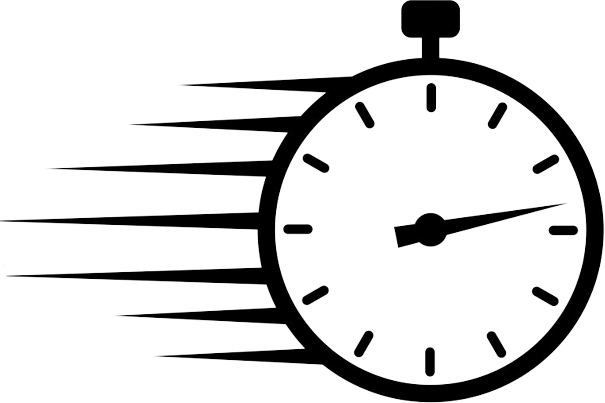
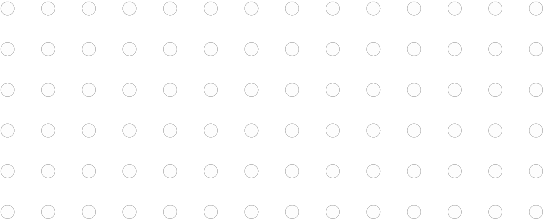
Get your accurate CAD to Revit converted plans at lightning speed.
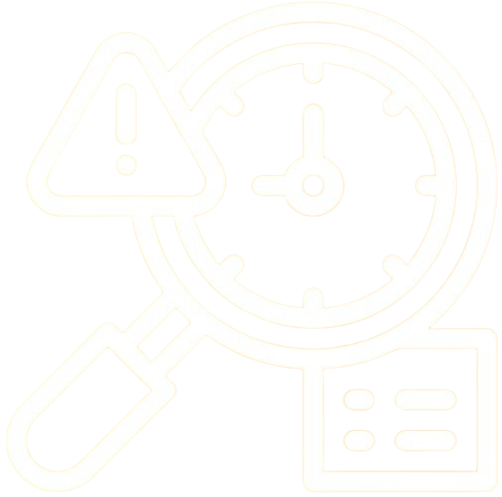

Get your clash-free Revit designs to understand the exact view.
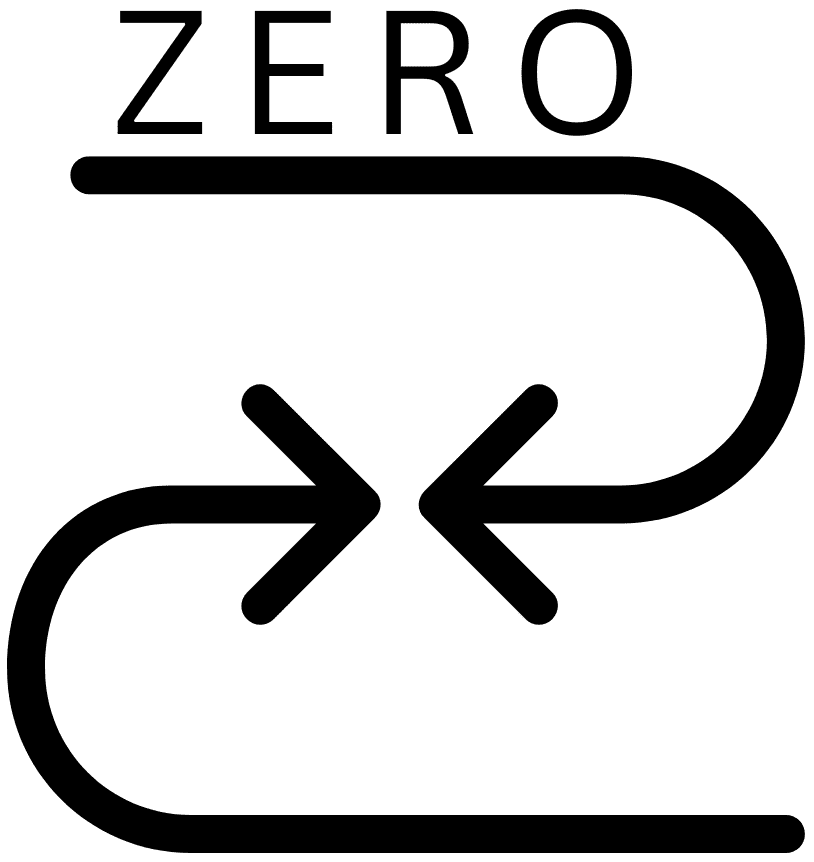

Improve coordination, identify design clashes prior to construction.
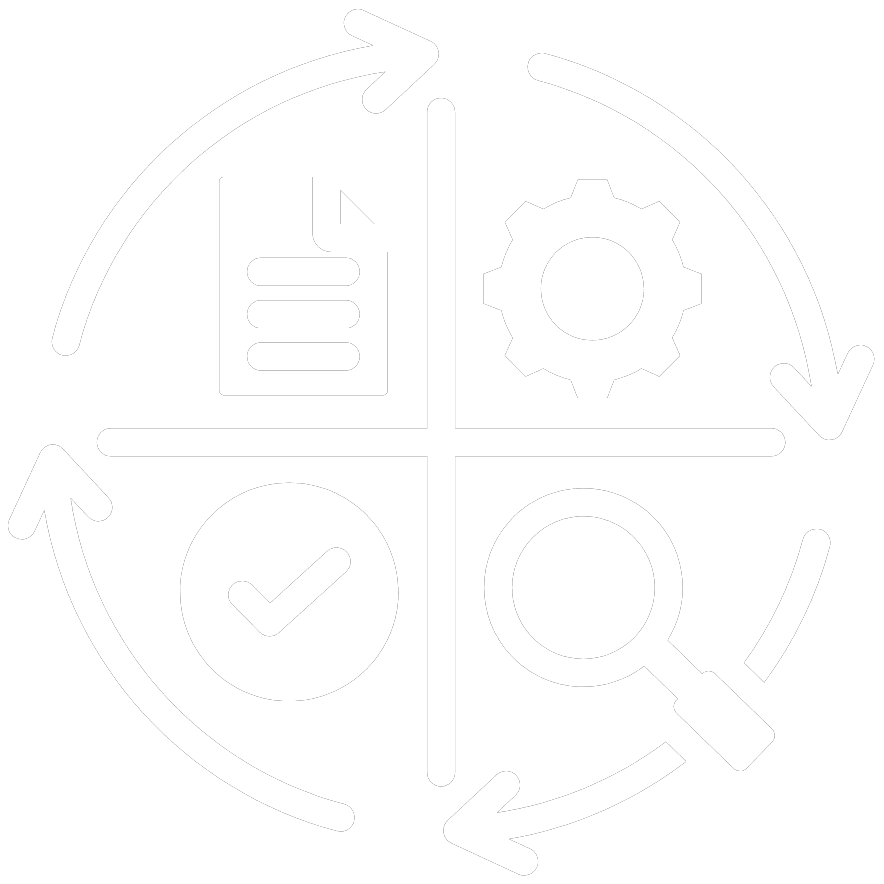

Improve the construction process with clear visuals.
3D Modeling (CAD to Revit)
Reliable
Our experienced designers are trusted by countless businesses and clients for their excellent work!
Easy
Just hand over your sketch or CAD files- we will take care of the rest.
Fast
We deliver right on time so that you can build faster and enjoy a quick value for money.

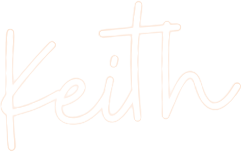
Our on-demand engineering expert
Still not sure about how to proceed?
YOU CAN WRITE TO ME AT inquiry@ny-engineers.com
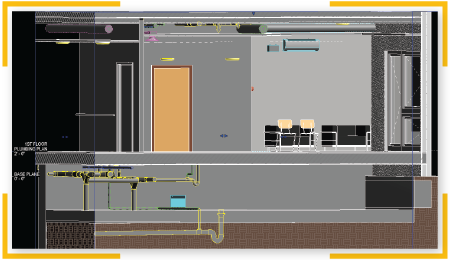
Companies in the construction and design industry are always in fierce competition with each other. You have to put your best foot forward when it comes to striking a deal or having your bid chosen for a project. An integral part of any bid or project is the construction design which creates the foundation for successful construction.
Architects and designers have been using various tools to create construction designs. One of the most popular platforms for designing was CAD, which is still used for simple and small projects. But CAD wasn't able to cater to the growing needs of the construction industry which needed something more reliable and efficient to determine the actual implications of a project.
In this regard, Revit turned out to be a big success, providing a holistic approach towards construction designing based on Building Information Modeling (BIM). Since its introduction, Revit has steadily gained a strong market share among contractors, architects, designers, and engineers who use it all the time to create high-quality designs.
While Revit is gradually becoming the norm in designing, many people still use CAD. Often they will require to convert the designs from CAD to Revit so that effective models can be created, making way for accurate construction designs, drawings, and estimations on project cost and material quantity. You may also have other needs for converting CAD to Revit modeling, and it is a common practice in the industry.
Nearby Engineers New York Engineers prides itself as one of the top designing firms in the whole of the USA, providing adept CAD to Revit conversion and remodeling service. Our team is proficient in working with both the solutions and can successfully convert your CAD project to Revit.
Whether you have made 2D or 3D CAD drawings or just developed an initial sketch, we can help you convert and enhance your designs into complete Revit models with all required information. We can also convert your pictures and handmade drawings to Revit and give you a glimpse of how your vision will look and perform in reality.
Our designers have years of experience of working on countless CAD and Revit projects and are among the best people to handle your task. You can always be sure of 100% accurate and quality Revit outcomes to facilitate your construction and guide you towards the successful completion of your project.
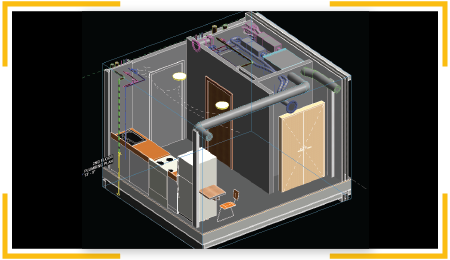
CAD TO REVIT MODELING FOR QUALITY DESIGNS AND ACCURATE ESTIMATIONS
Both CAD and Revit can be used to generate construction documents. CAD is a simple tool to create 2D designs and can also help you with rendering. You can make elevations, floor plans and other details in CAD in an easy manner without being an expert. But that is where the use of CAD ends!
Revit is a far advanced solution and used for creating models based on Building Information Modeling or BIM. To put it in simple words, CAD is useful for creating basic geometry to represent real-life objects. But when you are using Revit, you are enhancing geometry with real-life information.
The platform is a holistic solution that automatically generates other views when you are working on one view. For example, if you are working on a floor plan, the elevation will also be updated automatically based on your inputs. The same applies when you are making a change in Revit- the change in one view is automatically represented in other views as well.
For example, If you create a change in the views of your mechanical system, it will be reflected in the actual model and all other applicable views will also get updated.
So when do you need to convert CAD to Revit modeling?
CAD is ideal for 2D drawings, where you need only precise line work such as elevation details or drawings. Revit, on the other hand, is perfect for modeling and can be used to develop cost schedules, foster collaboration and manage change. Revit modeling can go a long way to give you an edge over the competition and facilitate project management on the site.
So we can say that Revit is a powerful tool to plan, design, construct and operate new buildings. It helps you create 3D models of your building with all physical properties and interactions of building components. The platform also helps you calculate material list along with their pricing and quantities. You can also create cost schedules automatically in a simple manner.
Revit is also ideal for big projects and can accommodate the need to scale effectively. You don't have to worry about updating all your 2D plans as Revit does the job automatically to save time and effort. Revit also leaves no room for errors, as any conflict is detected instantly and can be corrected without delay.
Revit helps you to create high-quality 3D building models with all technical specifications and optimize building systems for maximum performance. We can help you create accurate Revit BIM models, convert CAD to Revit modeling and transform drawings or images into Revit BIM.
PROFESSIONAL CAD TO REVIT MODELING SERVICES
The transition from CAD to Revit can bring prompt benefits to any organization engaged in construction, engineering or architecture. Nearby Engineers New York Engineers is an experienced construction design firm specializing in both CAD and Revit. We are the ideal team to handle CAD to Revit modeling as we have extensive knowledge of each platform and know exactly how they work.
Our team can guarantee you the best Revit outcomes with efficient and high-quality intelligent building models for effective construction.
 Provide Required Skills and Talent
Provide Required Skills and Talent
Going from CAD to Revit is not an easy task. You are not just shifting platforms, but going for a completely new approach involving building information modeling.
Revit comes with a steep learning curve and your staff can take months just to learn how to use the software. You will need to provide them training, deal with conflicts and slowdowns as they get used to the technology.
Instead of going through all these difficulties, you can just take the help of our qualified and experienced designers who are pros of CAD and Revit. We have worked on so many projects that our designers have created a reputation and credibility of their own.
You can make use of our talented personnel to help you convert CAD to Revit modeling.
 Save Time and Cost
Save Time and Cost
We just talked about how you have to face a steep learning curve and train your staff to use the required platform. Your employees will need to get used to the software which can take months. You will also have to factor in the time you need to correct mistakes, create proper drawings and deal with issues.
Nearby Engineers New York Engineers can help you save considerable time by helping you create high-quality Revit models in a short time. Our designers know their way around each platform and are aware of every single nuance. You can ensure the early execution of your project based on our designs so that you can get your return on investment without painful delays.
Our team will also enable you to save money and costs on several grounds. First of all, you don't need to purchase the software as we will be providing all the necessary resources. The money you save is considerable, as Revit can cost up to $2,310 per year.
On top of that, you have to account for the costs of training your staff or hiring new talent for using the platforms. You can save both the recruitment and training costs by taking help of our adept designers for higher profitability.
 Affordable Fees
Affordable Fees
The best thing about our service is the affordable nature of our fees. We are always transparent about our pricing structure and pride ourselves on our affordability without compromising on quality.
You can consult with our team to know more about our specific charges.
 On-Demand Service
On-Demand Service
You don't need to hire a team of Revit or CAD professionals and pay salary to them around the year. Our designers are always ready to take on new challenges and provide their services on-demand basis, whenever you need them the most!
This is highly beneficial for small businesses and teams who don't have the budget to hire new employees. Businesses who don't receive consistent projects can also benefit from this approach. You can just get in touch with us whenever you need help with a project and pay for the service only.
 Improved Design Workflows
Improved Design Workflows
Many cheap agencies will just convert your CAD to Revit and nothing more! But when you work with us, we take the effort to actually enhance your current design work process.
That means we dedicate ample time to review and audit current CAD details, notes and schedules so that they represent current design norms. We also purge and clean your CAD documents to represent elements as per line type, color and layer. Only then we move forward to institutionalize Revit content so that we can guarantee successful Revit modeling, free from unimportant data.
Even when working with Revit, we devote adequate time to generate the highest benefits.
 Full-Scale Conversion of All Types of Drawings
Full-Scale Conversion of All Types of Drawings
We can convert a wide range of CAD drawings to Revit with complete efficiency and success. Our team is experienced in handling a plethora of AEC illustrations including but not limited to mechanical, electrical, plumbing, security and HVAC.
We can help you sail past all stages of BIM planning and construction so that you can start constructing with full confidence. Our team also takes a client-centric approach, offering tailored solutions to meet your unique needs.
 Fast Turnaround
Fast Turnaround
We understand that you want to start construction as soon as possible to guarantee early occupancy and generate a quick return on investment. Our team always prioritizes your goals and offer record turnaround times that no one can match in the industry.
Our experienced designers know the in and outs of CAD and Revit, helping you create accurate construction documents so that you never have to wait unnecessarily.
Nearby Engineers New York Engineers is your best choice when it comes to CAD to Revit modeling. We can convert and optimize your CAD drawings or handmade sketches into Revit BIM quickly so that you can visualize your project for a better understanding. Our agency serves businesses, homeowners and industries, helping them to create high-performance and efficient buildings for maximum profitability.
Our CAD to Revit modeling can help you to-
- Personalize and tailor your designs to meet your individual requirements
- Access our vast library of projects for innovative ideas and approaches
- Determine accurate project estimates through an in-depth rate analysis process
- Create Bill of Quantities (BOQ) for a clear picture of what your project entails
- Develop cost schedules for effective planning and execution
- Mitigate errors and risks easily by addressing them early in the design stage
- Foster collaboration and coordination between different stakeholders
- Access all building information from a single location
We have a team of highly trained and qualified designers who has helped countless clients create the structure of their dreams. We can help you to realize your vision and draft optimum Revit models for facilitating construction. You can always be sure of excellent service and optimum support from our end which keeps you in the loop at all times.
Contact us to schedule a consultation on your CAD to Revit modeling needs.
Are You Looking For CAD To Revit Modeling?

Companies in the construction and design industry are always in fierce competition with each other. You have to put your best foot forward when it comes to striking a deal or having your bid chosen for a project. An integral part of any bid or project is the construction design which creates the foundation for successful construction.
Architects and designers have been using various tools to create construction designs. One of the most popular platforms for designing was CAD, which is still used for simple and small projects. But CAD wasn't able to cater to the growing needs of the construction industry which needed something more reliable and efficient to determine the actual implications of a project.
In this regard, Revit turned out to be a big success, providing a holistic approach towards construction designing based on Building Information Modeling (BIM). Since its introduction, Revit has steadily gained a strong market share among contractors, architects, designers, and engineers who use it all the time to create high-quality designs.
While Revit is gradually becoming the norm in designing, many people still use CAD. Often they will require to convert the designs from CAD to Revit so that effective models can be created, making way for accurate construction designs, drawings, and estimations on project cost and material quantity. You may also have other needs for converting CAD to Revit modeling, and it is a common practice in the industry.
Nearby Engineers New York Engineers prides itself as one of the top designing firms in the whole of the USA, providing adept CAD to Revit conversion and remodeling service. Our team is proficient in working with both the solutions and can successfully convert your CAD project to Revit.
Whether you have made 2D or 3D CAD drawings or just developed an initial sketch, we can help you convert and enhance your designs into complete Revit models with all required information. We can also convert your pictures and handmade drawings to Revit and give you a glimpse of how your vision will look and perform in reality.
Our designers have years of experience of working on countless CAD and Revit projects and are among the best people to handle your task. You can always be sure of 100% accurate and quality Revit outcomes to facilitate your construction and guide you towards the successful completion of your project.
Why Convert from CAD to Revit?

CAD TO REVIT MODELING FOR QUALITY DESIGNS AND ACCURATE ESTIMATIONS
Both CAD and Revit can be used to generate construction documents. CAD is a simple tool to create 2D designs and can also help you with rendering. You can make elevations, floor plans and other details in CAD in an easy manner without being an expert. But that is where the use of CAD ends!
Revit is a far advanced solution and used for creating models based on Building Information Modeling or BIM. To put it in simple words, CAD is useful for creating basic geometry to represent real-life objects. But when you are using Revit, you are enhancing geometry with real-life information.
The platform is a holistic solution that automatically generates other views when you are working on one view. For example, if you are working on a floor plan, the elevation will also be updated automatically based on your inputs. The same applies when you are making a change in Revit- the change in one view is automatically represented in other views as well.
For example, If you create a change in the views of your mechanical system, it will be reflected in the actual model and all other applicable views will also get updated.
So when do you need to convert CAD to Revit modeling?
CAD is ideal for 2D drawings, where you need only precise line work such as elevation details or drawings. Revit, on the other hand, is perfect for modeling and can be used to develop cost schedules, foster collaboration and manage change. Revit modeling can go a long way to give you an edge over the competition and facilitate project management on the site.
So we can say that Revit is a powerful tool to plan, design, construct and operate new buildings. It helps you create 3D models of your building with all physical properties and interactions of building components. The platform also helps you calculate material list along with their pricing and quantities. You can also create cost schedules automatically in a simple manner.
Revit is also ideal for big projects and can accommodate the need to scale effectively. You don't have to worry about updating all your 2D plans as Revit does the job automatically to save time and effort. Revit also leaves no room for errors, as any conflict is detected instantly and can be corrected without delay.
Revit helps you to create high-quality 3D building models with all technical specifications and optimize building systems for maximum performance. We can help you create accurate Revit BIM models, convert CAD to Revit modeling and transform drawings or images into Revit BIM.
How Can Nearby EngineersNew York Engineers Help?
PROFESSIONAL CAD TO REVIT MODELING SERVICES
The transition from CAD to Revit can bring prompt benefits to any organization engaged in construction, engineering or architecture. Nearby Engineers New York Engineers is an experienced construction design firm specializing in both CAD and Revit. We are the ideal team to handle CAD to Revit modeling as we have extensive knowledge of each platform and know exactly how they work.
Our team can guarantee you the best Revit outcomes with efficient and high-quality intelligent building models for effective construction.
How We Can Help You With Our CAD To Revit Modeling Service
 Provide Required Skills and Talent
Provide Required Skills and Talent
Going from CAD to Revit is not an easy task. You are not just shifting platforms, but going for a completely new approach involving building information modeling.
Revit comes with a steep learning curve and your staff can take months just to learn how to use the software. You will need to provide them training, deal with conflicts and slowdowns as they get used to the technology.
Instead of going through all these difficulties, you can just take the help of our qualified and experienced designers who are pros of CAD and Revit. We have worked on so many projects that our designers have created a reputation and credibility of their own.
You can make use of our talented personnel to help you convert CAD to Revit modeling.
 Save Time and Cost
Save Time and Cost
We just talked about how you have to face a steep learning curve and train your staff to use the required platform. Your employees will need to get used to the software which can take months. You will also have to factor in the time you need to correct mistakes, create proper drawings and deal with issues.
Nearby Engineers New York Engineers can help you save considerable time by helping you create high-quality Revit models in a short time. Our designers know their way around each platform and are aware of every single nuance. You can ensure the early execution of your project based on our designs so that you can get your return on investment without painful delays.
Our team will also enable you to save money and costs on several grounds. First of all, you don't need to purchase the software as we will be providing all the necessary resources. The money you save is considerable, as Revit can cost up to $2,310 per year.
On top of that, you have to account for the costs of training your staff or hiring new talent for using the platforms. You can save both the recruitment and training costs by taking help of our adept designers for higher profitability.
 Affordable Fees
Affordable Fees
The best thing about our service is the affordable nature of our fees. We are always transparent about our pricing structure and pride ourselves on our affordability without compromising on quality.
You can consult with our team to know more about our specific charges.
 On-Demand Service
On-Demand Service
You don't need to hire a team of Revit or CAD professionals and pay salary to them around the year. Our designers are always ready to take on new challenges and provide their services on-demand basis, whenever you need them the most!
This is highly beneficial for small businesses and teams who don't have the budget to hire new employees. Businesses who don't receive consistent projects can also benefit from this approach. You can just get in touch with us whenever you need help with a project and pay for the service only.
 Improved Design Workflows
Improved Design Workflows
Many cheap agencies will just convert your CAD to Revit and nothing more! But when you work with us, we take the effort to actually enhance your current design work process.
That means we dedicate ample time to review and audit current CAD details, notes and schedules so that they represent current design norms. We also purge and clean your CAD documents to represent elements as per line type, color and layer. Only then we move forward to institutionalize Revit content so that we can guarantee successful Revit modeling, free from unimportant data.
Even when working with Revit, we devote adequate time to generate the highest benefits.
 Full-Scale Conversion of All Types of Drawings
Full-Scale Conversion of All Types of Drawings
We can convert a wide range of CAD drawings to Revit with complete efficiency and success. Our team is experienced in handling a plethora of AEC illustrations including but not limited to mechanical, electrical, plumbing, security and HVAC.
We can help you sail past all stages of BIM planning and construction so that you can start constructing with full confidence. Our team also takes a client-centric approach, offering tailored solutions to meet your unique needs.
 Fast Turnaround
Fast Turnaround
We understand that you want to start construction as soon as possible to guarantee early occupancy and generate a quick return on investment. Our team always prioritizes your goals and offer record turnaround times that no one can match in the industry.
Our experienced designers know the in and outs of CAD and Revit, helping you create accurate construction documents so that you never have to wait unnecessarily.
Why Choose Nearby EngineersNew York Engineers ?
Nearby Engineers New York Engineers is your best choice when it comes to CAD to Revit modeling. We can convert and optimize your CAD drawings or handmade sketches into Revit BIM quickly so that you can visualize your project for a better understanding. Our agency serves businesses, homeowners and industries, helping them to create high-performance and efficient buildings for maximum profitability.
Our CAD to Revit modeling can help you to-
- Personalize and tailor your designs to meet your individual requirements
- Access our vast library of projects for innovative ideas and approaches
- Determine accurate project estimates through an in-depth rate analysis process
- Create Bill of Quantities (BOQ) for a clear picture of what your project entails
- Develop cost schedules for effective planning and execution
- Mitigate errors and risks easily by addressing them early in the design stage
- Foster collaboration and coordination between different stakeholders
- Access all building information from a single location
We have a team of highly trained and qualified designers who has helped countless clients create the structure of their dreams. We can help you to realize your vision and draft optimum Revit models for facilitating construction. You can always be sure of excellent service and optimum support from our end which keeps you in the loop at all times.
Contact us to schedule a consultation on your CAD to Revit modeling needs.


