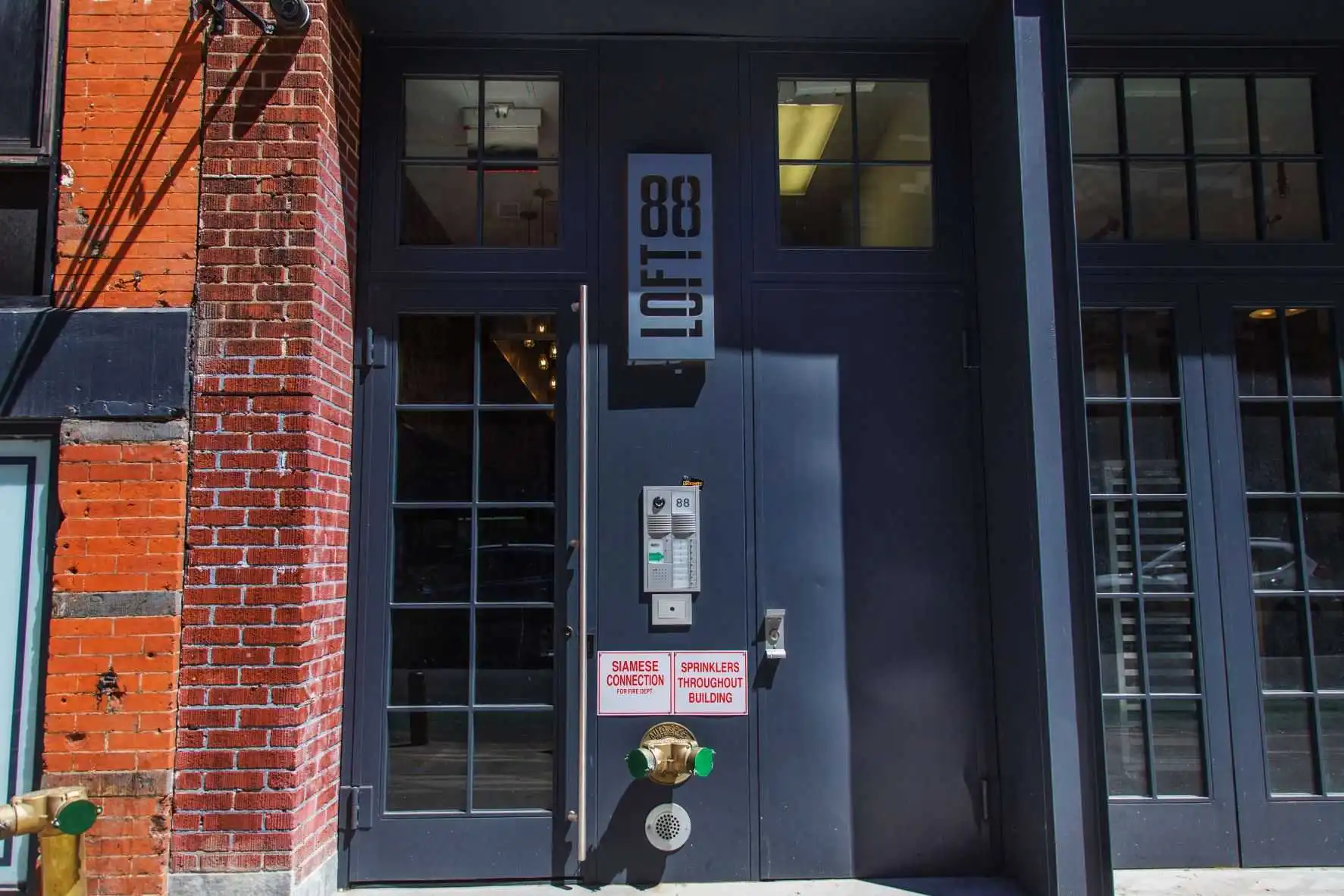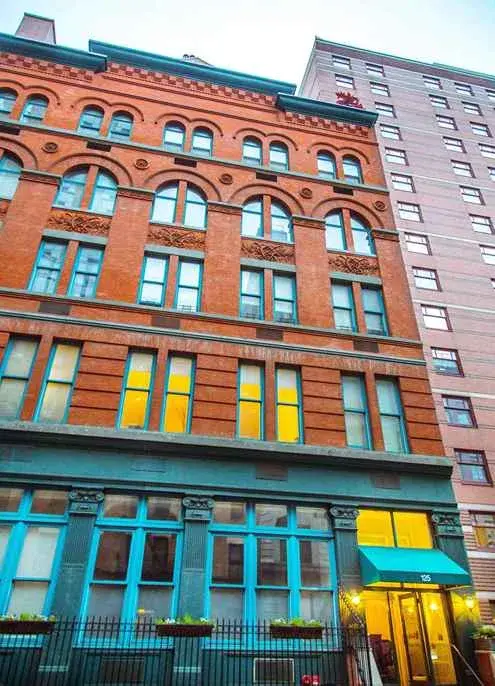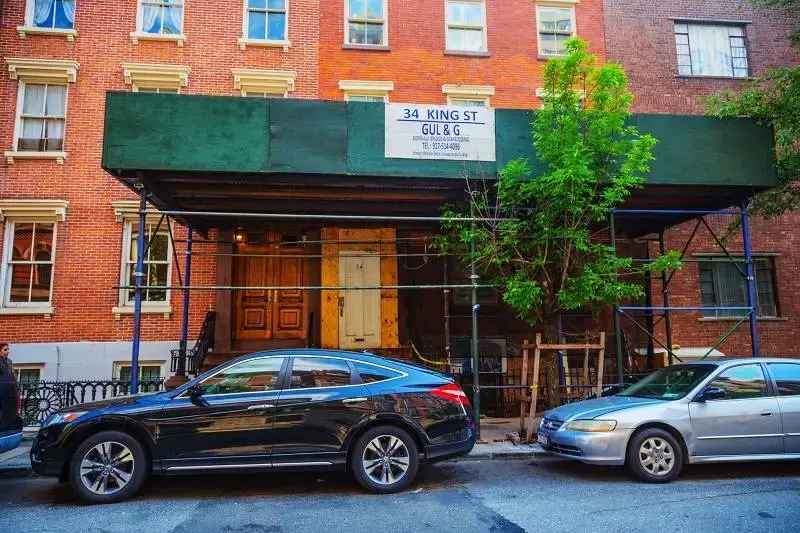
88 Clinton Street
Project Information
We involved with a recent renovation of 88 Clinton, a three-floor pre-war residential building that has undergone a massive gut renovation, including the addition of a fourth floor and cellar.

How We Helped 88 Clinton Street
The first floor tenant is a restaurant that utilizes the entire space as well as the cellar for utility purposes, with the rest of the building divided into residential space, with a floor through the apartment on the second floor and a duplex apartment on the third and fourth floors.
- Location: 88 Clinton Street, New York, NY 10002
- Area: 20,000 ft².
- Budget: $1.9M
Contact Us For More Info

Related Projects




