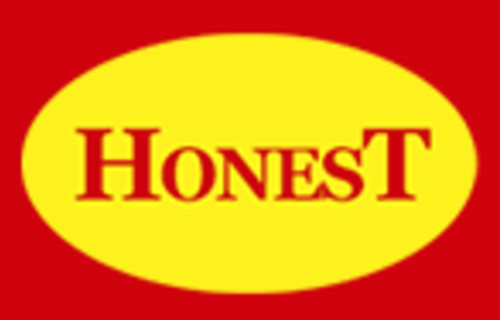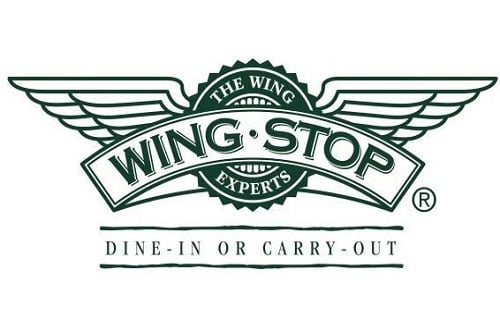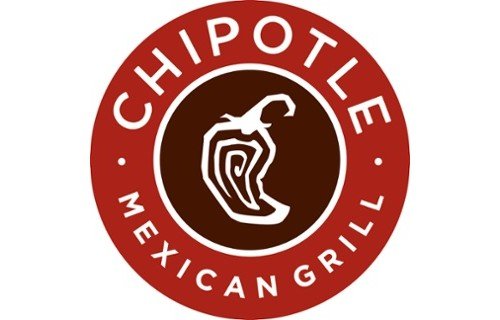Wayback Burger
CHALLENGES
Wayback Burger’s owner was planning to open a new store in Tennessee. The place was a small white box space with existing electrical, water, sanitary, and gas services provided by the base building.
The client was looking for a low-cost design by utilizing the existing services provided by the base building.
Following were the challenges-
- Design the MEP system using existing base building services.
- Fit the complete system within a small space.
- Reuse existing Rooftop units, ting water heater, and grease trap.

SOLUTION
Our team of design experts took the challenge to design a Wayback burger as per the franchise’s design standards and local DOB codes. They calculated the total air conditioning requirement for another ductwork to fit within existing units.
The grease wasted and hot water system was designed to fit within the existing grease trap and water heater capacity. Total domestic water, gas, and electrical power load were calculated and satisfied within available existing services in compliance with all local and energy conservation requirements.
We saved the cost and time for the client by providing a quick, affordable, and error-free design within 2 weeks which resulted in the smooth start-up of the new Wayback Burger store before the timeline.
Scope includes plumbing, HVAC & electrical.






