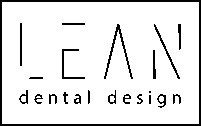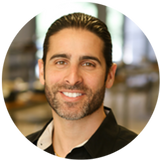Success Story- Lean Dental Design

About Lean Dental Design
Lean Dental Design is an American dentist consulting and office startup design company located in Texas. The philosophy of the company is to save time, money, and space for its clients.
 Lean dental has managed to help more than 100 dentists set up their offices across the US with lower costs than the national average for dental offices set up.
Lean dental has managed to help more than 100 dentists set up their offices across the US with lower costs than the national average for dental offices set up.
Their Challenges
Lean Dental was planning to open a new dental office for one of their customers in Maitland City, Florida in an existing multi-use building with commercial and residential spaces.
They faced three main challenges while developing this project-
- Who can design MEP systems using existing services without affecting the operations of other stores?
- How to use base building MEP systems provided to white-box space to save cost?
- How to solve the HVAC design complexity as the building had multiple residential spaces exactly above the dental office?
While going over the portfolios of multiple MEP engineers, the client came across NY Engineers and was impressed with the types of projects, reviews from other customers, and assurance with the turnaround time.
Why NY Engineers?
- The fastest turnaround time in the industry- 2 weeks
- Dedicated project manager
- Everything (Mechanical, Electrical, Plumbing, and Fire Protection) is designed under one roof with clash-free collaboration
- Most affordable cost
- Prior experience in designing retail and healthcare projects
A quote from the customer
 “We’ve been working with NY Engineers for almost two years and continue to be impressed with their dependability and professionalism on all our projects. From Ankit to the rest of the team we are fortunate to have them as part of our design team.”
“We’ve been working with NY Engineers for almost two years and continue to be impressed with their dependability and professionalism on all our projects. From Ankit to the rest of the team we are fortunate to have them as part of our design team.”
-Chris Raba (Lean Dental Design)
The Solution We Provided-
While going over the floor plan and the building’s electrical power plans, we realized that the existing electrical service was undersized considering the new dental office power requirement.
Our engineers were focused to come up with the best possible solution which was not time-consuming and was affordable to the client. We proposed a Split DX system over a packaged rooftop system to minimize the roof space requirement and to reduce the duct and pipe work between the roof and medical office.
Our experts calculated the power requirement which can cover the power needs of all dental machinery, lights, and HVAC units. We also identified the spare capacity to eliminate additional service costs complying with all energy conservation rules as per International Building Code (IBC).
We considered local laws and dental equipment manufacturer’s installation standards while designing this dental office’s piping, especially medical gases like nitrous oxide, oxygen, vacuum, and compressed air. The whole MEP system for lean dental was designed within 2 weeks resulting in faster DOB approval, and the dental office functioning before the planned timeline.
Total Area Designed- 1,400 sq. ft.
Services Used- Mechanical, Electrical, Plumbing, and Fire Protection
Contact Us to request design work samples or call us on (786) 788-0295 to know more.

Anuj Srivastava
Anuj Srivastava is a principal partner at NY Engineers. He is known for his MEP franchise market knowledge. Anuj is currently leading a team of 100+ MEP/FP engineers and has successfully led over 1500 franchise projects in the US.
Join 15,000+ Fellow Architects and Contractors
Get expert engineering tips straight to your inbox. Subscribe to the NY Engineers Blog below.
