
HVAC Design Services For All Building Types
Energy-Efficient and Cost-Effective HVAC Designs Delivered Within 2 Weeks
The Importance of HVAC Design for Your Building
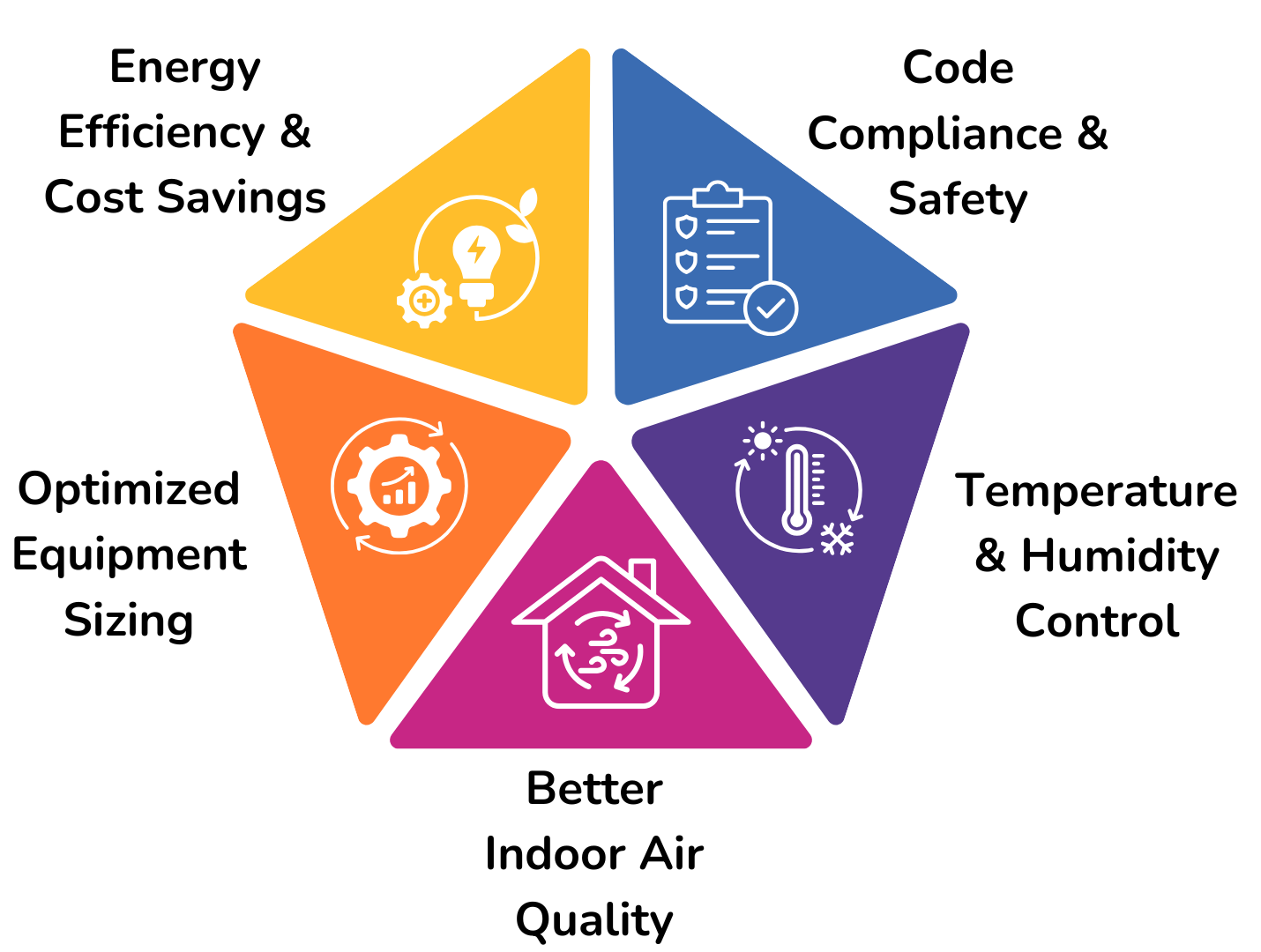
At NY Engineers, our HVAC design services emphasize custom, code-compliant solutions for residential, commercial, and industrial projects throughout the USA. From performing accurate load calculations to selecting equipment and duct-work layouts, we ensure that your HVAC design delivers the expected performance while minimizing your operational costs.
Our HVAC designs are code-compliant and value-engineered. We make sure the project experience is seamless and designs are delivered within 2 weeks. With 4000+ project experience and 50 state licenses, we can assist you to save time, cost, and energy.
Empowering Success with Proven Results
6000+
Projects completed
50
States licensed
90%
Customer retention
50%
Faster turnaround time
HVAC Design Assistance For All Stakeholders
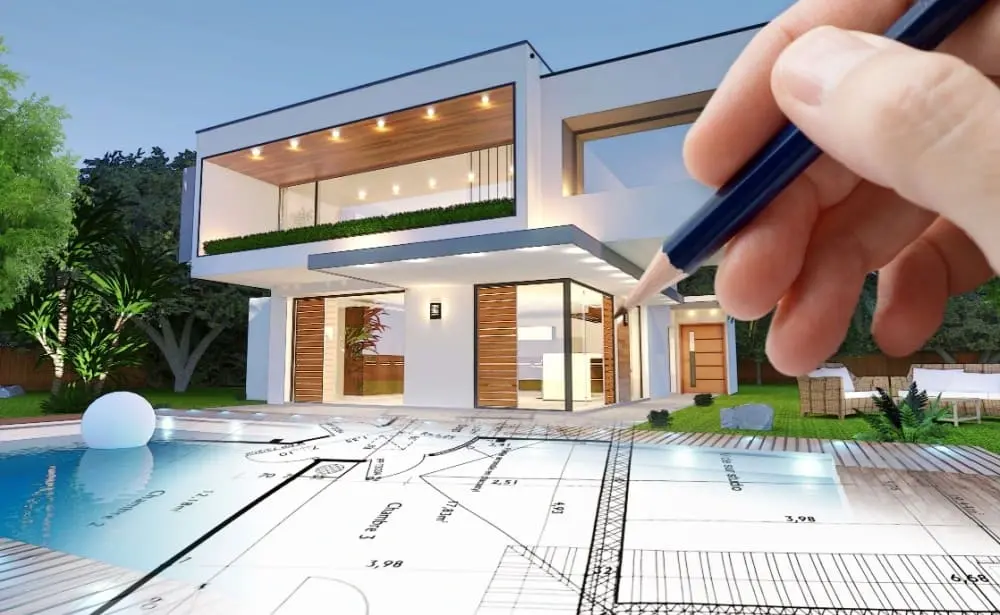
For Architects:
Seamless Integration into Architectural Plans
- Seamless integration of HVAC systems into architectural designs
- Space optimization & code compliance for efficient layouts
- Balanced solutions that preserve aesthetics while meeting project goals
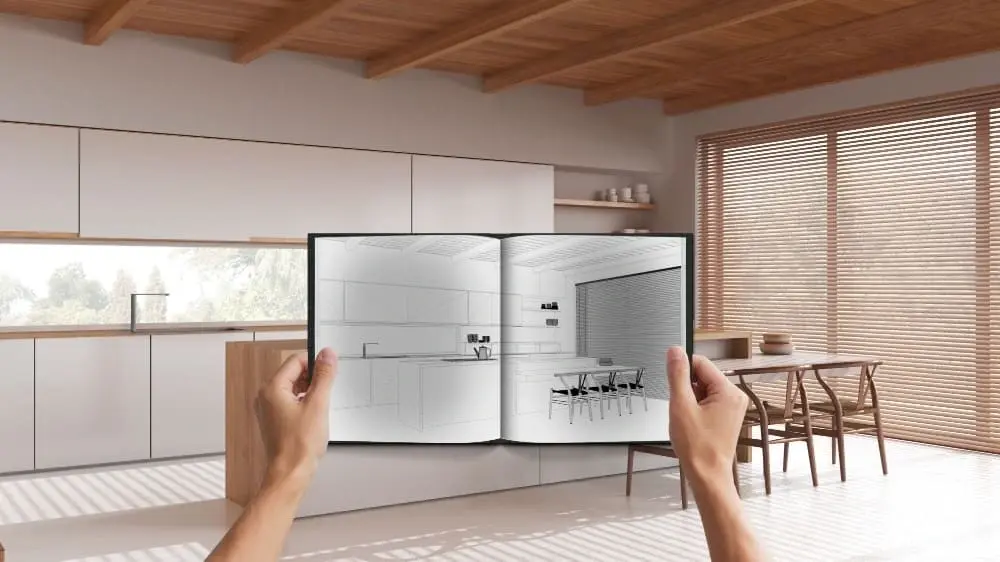
For Contractors:
Coordination-Friendly Layouts
- Accurate HVAC drawings and schedules for error-free installation
- Coordination-friendly layouts that streamline on-site teamwork
- Clear specifications that save time, labour, and rework.
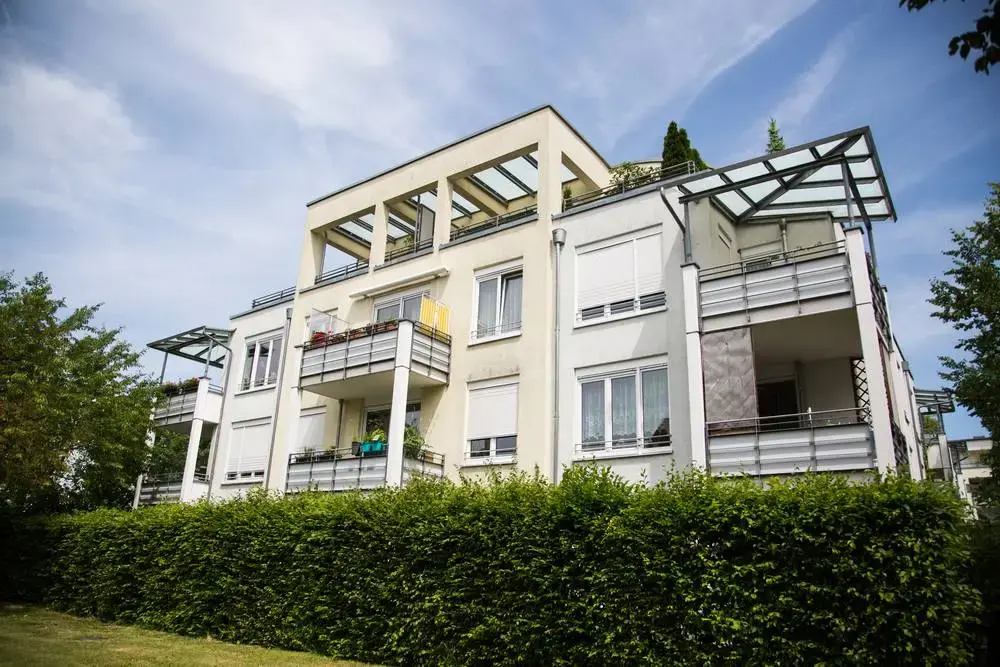
For Homeowners:
Comfortable & Energy-Efficient Designs
- Personalized HVAC solutions tailored to your home
- Energy-efficient designs that reduce costs and enhance comfort
- Smart, budget-conscious systems delivering optimal performance
For Architects:
Seamless Integration into Architectural Plans
- Seamless integration of HVAC systems into architectural designs
- Space optimization & code compliance for efficient layouts
- Balanced solutions that preserve aesthetics while meeting project goals

For Contractors:
Coordination-Friendly Layouts
- Accurate HVAC drawings and schedules for error-free installation
- Coordination-friendly layouts that streamline on-site teamwork
- Clear specifications that save time, labour, and rework.

For Homeowners:
Comfortable & Energy-Efficient Designs
- Personalized HVAC solutions tailored to your home
- Energy-efficient designs that reduce costs and enhance comfort
- Smart, budget-conscious systems delivering optimal performance

Brands That Trust Us For Their MEP Engineering Solutions



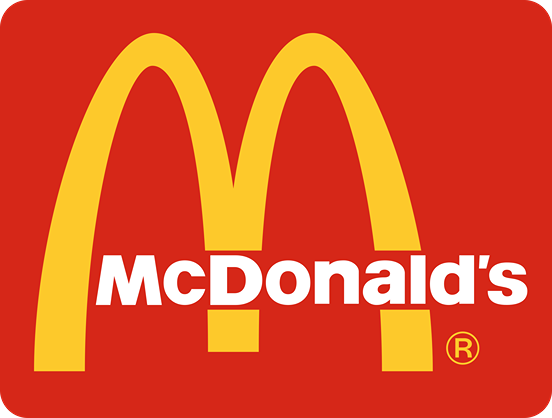
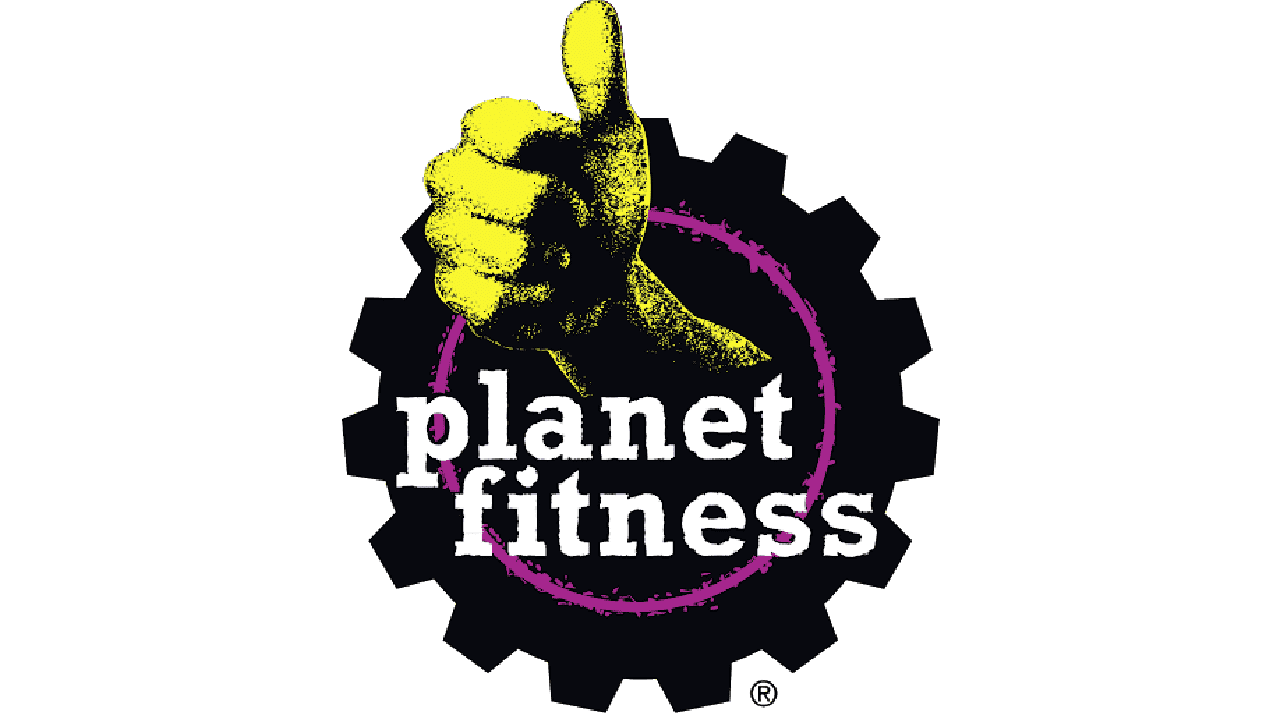
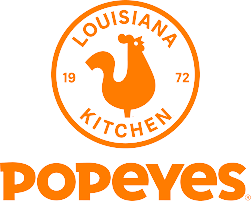
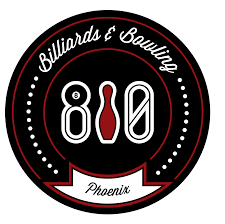
.png)

.png)
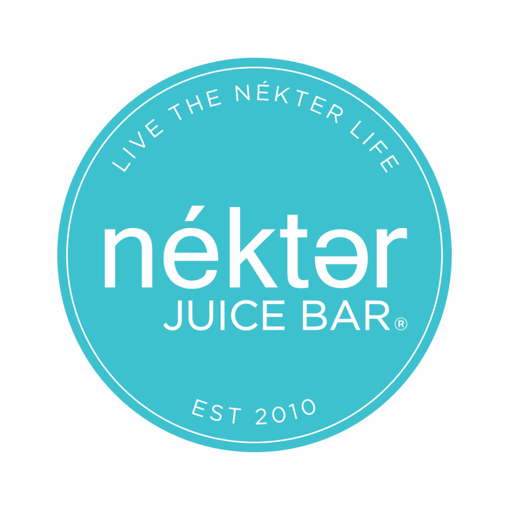


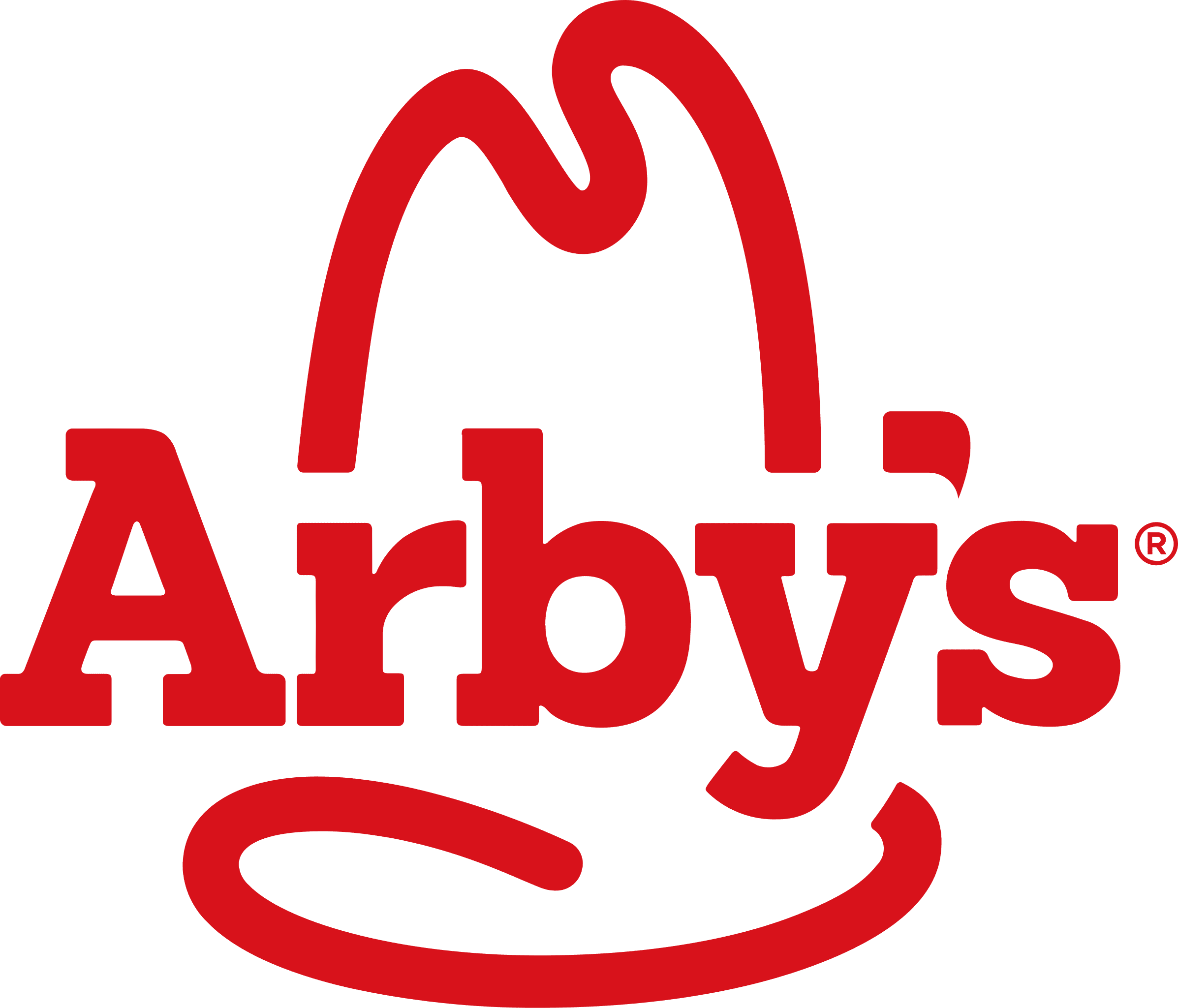

.png)





Want to Know More? Connect With Us.

Need Expert Advice?
Share your details and our expert, Keith, will get in touch with you within 24 hours.
Get in touch!
Delivering Projects Across All Sectors
Our Proven Project Delivery Process
Initial Consultation:
Our expert reaches you by email or call within 24 hours once you share your requirement.
Technical Discussion:
Our technical principal will connect with you (if requirements are to be discussed in detail).
Proposal and fee:
We share the proposal and fee based on your requirements. Once signed by you, project officially kicks off.
Project manager introduction:
Project manager is introduced, and team is involved in the design process.
Delivery:
Designs are verified by senior engineer and project manager before sharing with you on or before promised date.
Proven Results Backed by Client Experiences
Joel Berman | Berman Design
I am very satisfied with NY Engineer's work - you are easy to work with and internally coordinate the disciplines faster and in more detail than other engineers we have worked with. The lines of communication are clear and simple.
Chris Raba | Lean Dental Design
We’ve been working with NY Engineers for almost two years and continue to be impressed with their dependability and professionalism on all our projects. We are fortunate to have the NY Engineers team as part of our design team.
Dahlia Washington | Ionic Design
You guys have been great to work with. It was of course a learning curve at first understanding how things were done and time frames and so forth. There isn’t anything that stands out that I feel is a detriment so I’d give a 10.
Erik Liepins | Zelta Design
I just want to say thank you. Your team has been nothing short of amazing and I'm glad to have started working with you and NY Engineers.
Delivering HVAC Designs With Custom Services
Restaurant
Residential
Retail
Office
Others
Services we provide:
Services we provide:
Services we provide:
Services we provide:
Services we provide:
- VRF System Design
- High Pressure Steam Design
- Low Pressure Steam Design
- LEED Consulting
- Duct Smoke Detector Design
- Heat Load Calculations
- Pressure Drop Calculations
- Equipment Sizing
- Violation Removal
- Cogeneration System Design
- Trigeneration System Design
- Custom Air Handling Unit Design
- Outside Air System Design
- Sub Slab Depressurization System
- Laboratory Exhaust System
- Indoor Air Quality Filtration Systems
- Mechanical - HVAC Engineering Services
Restaurant
Services we provide:
Residential
Services we provide:
Retail
Services we provide:
Office
Services we provide:
Others
Services we provide:
- VRF System Design
- High Pressure Steam Design
- Low Pressure Steam Design
- LEED Consulting
- Duct Smoke Detector Design
- Heat Load Calculations
- Pressure Drop Calculations
- Equipment Sizing
- Violation Removal
- Cogeneration System Design
- Trigeneration System Design
- Custom Air Handling Unit Design
- Outside Air System Design
- Sub Slab Depressurization System
- Laboratory Exhaust System
- Indoor Air Quality Filtration Systems
- Mechanical - HVAC Engineering Services
Important construction aspects like operation, safety & sustainability are highly dependent on MEP engineers & we have such an experienced engineering team at NY Engineers who can fulfill your design needs.
Contact the NY Engineers team with your requirements & we will share you a personalized proposal with fee and timeline! With immense experience in this MEP service industry we are equipped with an expert team available to help you with any mechanical, electrical, or plumbing needs.
Why Prioritize Custom HVAC Design With Us?
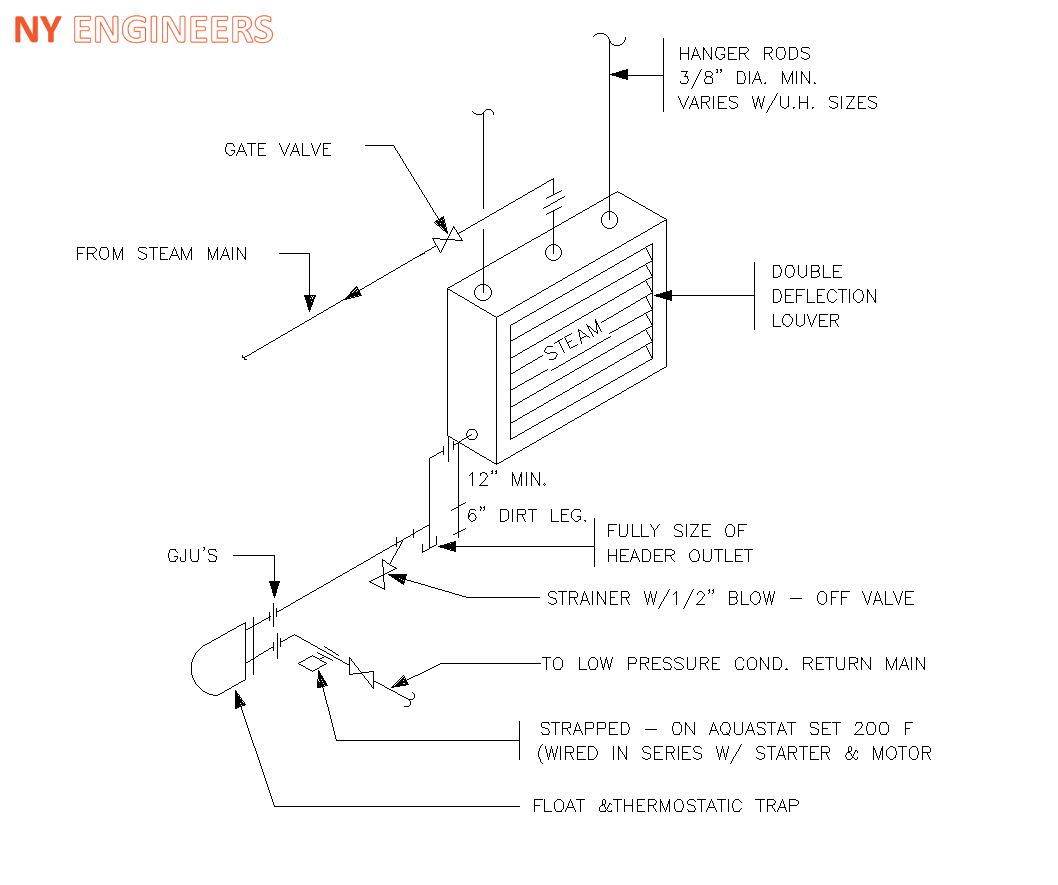
A custom HVAC design ensures your system is built around the unique requirements of your building, improving comfort, efficiency, and long-term performance. Our Expert HVAC design engineers analyze your project and create a solution that maximizes energy efficiency and minimizes utility expenses, while fully complying with local U.S. building safety codes.
By tailoring the HVAC design to your space, we deliver:
- Energy Efficiency & Cost Savings – Properly sized systems minimize energy consumption and lower utility bills.
- Optimized Equipment Sizing – Avoid undersized or oversized systems that can impact comfort and increase maintenance costs.
- Better Indoor Air Quality – We design the HVAC ductwork to provide needed airflow to maintain standard temperature and humidity.
- Code Compliance & Safety – Designs that are as per the state and national codes.
Why Choose NY Engineers For Your Projects?
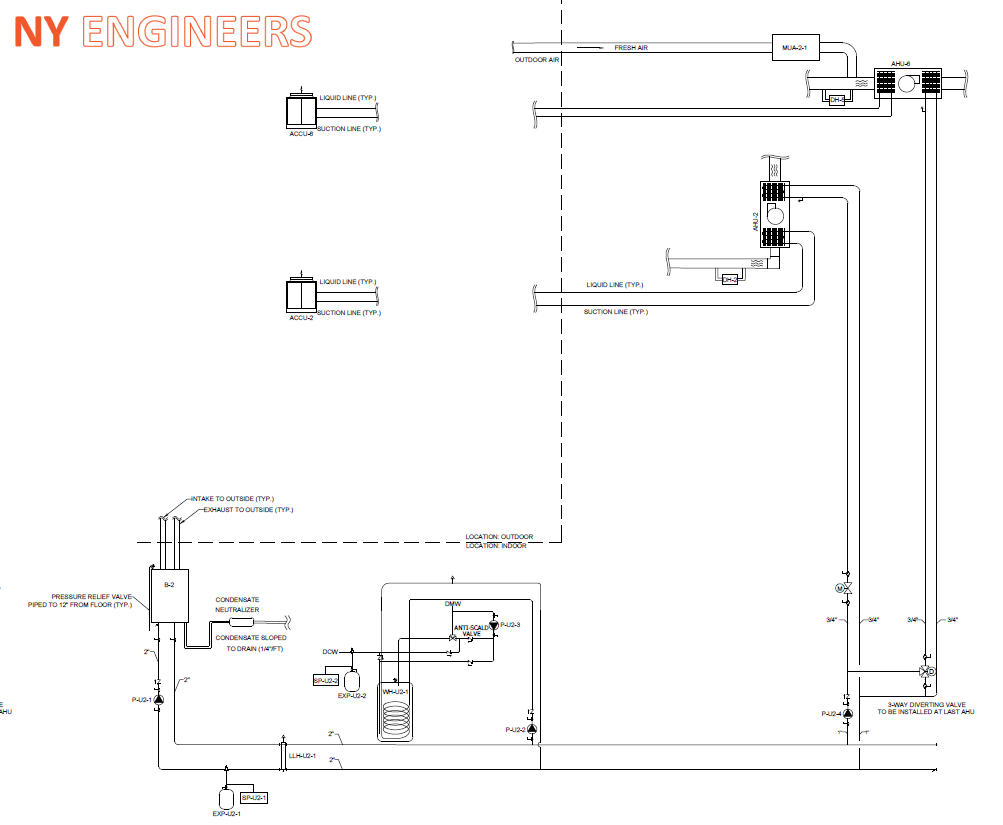
At NY Engineers, we combine innovation, precision, and expertise to deliver HVAC designs that ensure maximum comfort, energy efficiency, and compliance with U.S. building codes. With a proven track record of serving residential, commercial, and franchise projects, we’re the trusted partner for property owners, developers, and contractors across the nation.
Whether a new construction, retrofit, or energy upgrade project, we can assist you as an MEP consultant, providing solutions that enhance comfort, minimize operational costs, and maximize the overall performance of the building.
FAQs
HVAC design is the engineering process of planning heating, ventilation, and air conditioning systems to maintain indoor comfort, air quality, and energy efficiency. It ensures proper airflow, temperature control, humidity management, and code compliance. A well-designed HVAC system reduces energy costs, improves occupant comfort, and supports long-term building performance.
Yes, our engineers provide energy modeling and performance simulations to optimize system sizing, lower operating costs, and improve energy efficiency. This helps building owners reduce waste, meet sustainability goals, and comply with modern energy codes.
HVAC ductwork design includes airflow calculations, duct layout drawings, duct sizes, pressure loss analysis, supply and return air routing, and coordination with other MEP teams. This ensures balanced airflow, improved indoor comfort, and efficient system performance.
Our process begins with project requirements, then ventilation & load calculations, followed by detailed system design, equipment selection, ductwork planning, and code compliance checks. We coordinate with architects and other MEP services to deliver accurate construction-ready drawings and a streamlined approval process.
Yes, we design HVAC systems for both residential and commercial buildings across the United States, including offices, retail spaces, restaurants, healthcare facilities, apartments, and more. Each design is tailored for comfort, energy savings, and compliance with local building codes.
We perform heating and cooling load calculations using industry-approved methodologies based on building size, insulation levels, occupancy, ventilation requirements, and climate data. Our engineers follow ASHRAE standards, local building codes, and energy regulations to ensure accurate sizing and efficient system performance.
