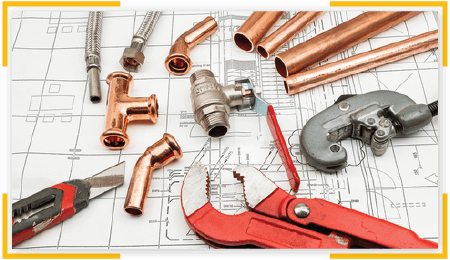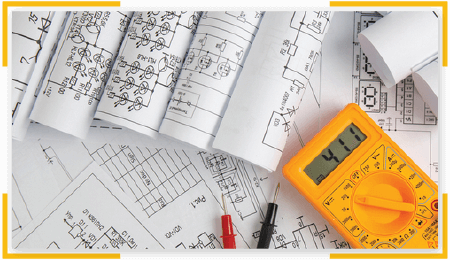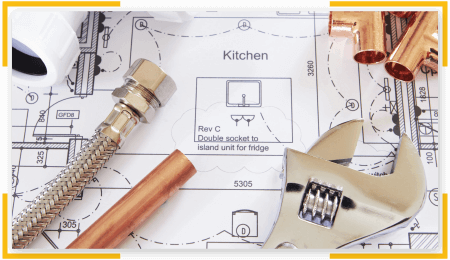
Plumbing Engineering & Design Services
How It Works?

Step 1
Send us the architectural floor plans.

Step 2
Our experts will analyze the documents uploaded by you to design plumbing plans

Step 3
We send you an optimized plumbing plans within 2 weeks per floor.
Get In Touch
Need help or additional information?
Give us a call on
(786) 788-0295
Maximum of 2000 Sq.Ft. per floor
Get in touch - 212-575-5300
Plumbing Engineering Services
- Get your design done in 2 weeks per floor
- Code-compliant plumbing design and quick approval
- Optimize piping sizes and reduce installation costs
- Reliable and energy efficient hot water design
- Coordination with electrical and HVAC systems
Plumbing Engineering Services
Design According To Codes
Get a plumbing design that meets local building codes, and get your project approved without delays.
Reduce Cost
Avoid oversized pipes and fittings, reducing the installation cost of your plumbing system.
Improve System
Improve your plumbing system with water conservation measures, and save on pumping and heating.
Plumbing Engineering Services

Plumbing systems must accomplish two important functions in buildings. They must provide a constant water supply for occupants, and for all equipment that requires it. At the same time, they must remove wastewater effectively to prevent health hazards. A well-designed plumbing system is necessary for a healthy building interior.
When designing a plumbing system, engineers analyze the water requirements of the building to specify an installation of the right capacity. Undersized piping and fixtures cannot deliver water at the required pressure and flowrate. However, oversized plumbing systems are more expensive, without offering any benefits in return.
Water conservation measures are strongly recommended by plumbing engineers. These measures not only reduce water bills, but also the pumping and heating costs related with water consumption. New constructions and major renovations provide an excellent chance to save water - designing an efficient plumbing system from the start is simpler than changing an existing installation.
In buildings that use natural gas for space heating and hot water, the plumbing design also includes gas piping and connections. Since natural gas is a highly flammable substance, having a safe installation is critical.
The specific requirements change by jurisdiction, but a plumbing design must normally be submitted by a licensed design professional. Once the project is approved, only a licensed plumbing contractor can perform the installation.
Water Demand Calculation: The First Step in a Plumbing Design
Before starting the design process, plumbing engineers must know the water demand of a building. This will determine the technical specifications and layout of plumbing fixtures, as well as piping diameters. Water demand must also be known to size the hot water system, and to determine if the local supply is adequate. A water booster pump is needed when the local supply pressure is not enough for building.
Plumbing fixtures such as showerheads, WCs and faucets are not the only components that use water in buildings. Fire protection measures like automatic sprinklers also depend on the water supply, and these systems must be considered when calculating the building’s demand. HVAC systems with cooling towers also consume water, since there is constant evaporation when the towers operate.
When a plumbing system is designed correctly, you will always get enough flow and pressure at the most remote fixture, even at times of high water consumption. On the other hand, a deficient plumbing installation cannot deliver enough water to the upper floors when demand is high. This is a common issue in older high-rise constructions.
Low-flow plumbing fixtures provide an effective way to reduce water consumption. For example, fixtures with the WaterSense label from the US EPA offer at least 20% water savings with respect to the federal standard. In new constructions, low-flow fixtures also reduce the water demand for design calculations, and many plumbing components can be sized smaller.
Piping Size Calculation for Plumbing Systems

Selecting pipes of the right diameter is an important step in plumbing system design. Smaller pipes and their fittings have a lower cost, but an undersized pipe will restrict flow. However, oversized pipes are not recommended either - they are more expensive, their fittings also have higher prices, and the plumbing installation consumes more space than necessary.
Piping must be sized so that all plumbing fixtures in the building get enough pressure and flow. The calculations involved are complex, especially in larger facilities with many branches. However, thanks to modern design software, plumbing engineers can determine the pipe sizes that offer a reliable water supply at an optimal installation cost.
The following are some of the main factors considered by plumbing engineers when calculating pipe sizes for a building:
- Water demand from individual fixtures, equipment and other appliances.
- Elevations and piping distances.
- Hydraulic losses caused by piping, fittings and other plumbing components.
Since piping sizes affect pressure and flow, the calculation is an iterative process. Manual procedures take plenty of time, and in the past this was a limitation of plumbing design. However, modern design software can speed up the process significantly. There are simplified pipe calculations that use tables and rules, but they often result in oversized pipes, making the installation more expensive.
Hot Water System Design
The local water supply is often too cold to be used by building occupants. For this reason, water heaters are fundamental in plumbing installations. There are many types available, each with advantages and disadvantages. Hot water systems can be classified by energy source and by water delivery method:
- Water heating can be accomplished with combustion, using fuels like natural gas or propane, or with electricity. Combustion heating normally has a lower cost than resistance heating, but electric heat pumps can compete with fuel-based heating.
- Storage heaters have a hot water tank, while tankless heaters provide fast heating as water flows through them. Tankless heaters normally have a higher efficiency, since storage heaters have standby losses when holding hot water.
Combustion heaters must be properly vented to remove flue gases, but this is not an issue with electric heaters. However, the operating cost of a resistance heater can be very high, especially in places with expensive electricity like NYC. If you are planning a building that does not burn any fossil fuels locally, a heat pump water heater is recommended.
Regardless of the type of water heater used, the plumbing design must prevent the accumulation of stagnant warm water. This condition creates an ideal environment for Legionella bacteria, which causes a severe respiratory illness. Some common sites where Legionella can grow are cooling towers and dead legs in piping.
When hot water is needed in a specific fixture, it must first travel from the water heater to the point of use. However, there are some applications in which hot water is required immediately, such as hotel rooms. There are two solutions in this case:
- The plumbing fixture that requires immediate hot water can be equipped with a dedicated tankless heater. This is an effective solution when only one or a few fixtures require instant hot water, but it becomes very expensive when many fixtures need it.
- Another option is installing a recirculation loop for all the fixtures that need immediate hot water. A single water heater can be connected to the loop, instead of many smaller units.
The energy efficiency of water heaters is described by an energy factor, which is a ratio of heating output to energy input. Only heat pumps can achieve an energy factor above 1, since they use an inverse refrigeration cycle to capture ambient heat. In all other hot water systems, the heat input comes directly from the energy source used.
When comparing water heaters, the operating cost depends on both the energy factor and the heat source. Electric resistance heaters have an EF of nearly 1.0, while gas heaters are typically below 0.8 EF. However, resistance heaters cost more to operate, since one kilowatt-hour of electricity is much more expensive than the equivalent 3,412 BTU of natural gas.
Does My Plumbing Installation Need a Water Booster Pump?
In some cases, the water supply pressure is not enough to meet the requirements of a building, and a water booster pump must be used. This type of pump increases the water pressure to ensure an adequate supply for all the plumbing fixtures.
Water booster pumps can have a high electricity consumption, especially in high-rise buildings that use a lot of water. Plumbing engineers recommend a high-efficiency motor to drive the booster pump, combined with a variable frequency drive (VFD) for speed control. This combination will ensure that the pump achieves the lowest possible energy consumption.
When using a water booster pump, a very important requirement is preventing cavitation. The water pressure at the pump suction may drop to a point where bubbles form and implode, causing small shockwaves that damage components. When cavitation occurs, a pump may sound like if the water contains pebbles or marbles.
Importance of Plumbing Systems in Fire Protection Engineering

Water has an important role in fire protection, and a reliable water supply is critical when a fire occurs. Automatic sprinklers are very effective for fire protection, since they can extinguish most fires when they are still small. However, a sprinkler system is only reliable if the water supply is guaranteed when a fire occurs. Also, the piping that supplies water to sprinkler heads must meet the pressure and flow specifications provided by the manufacturer.
Plumbing design is also required for all fire protection systems that use standpipes, which are used by firefighters to connect hoses inside a building. In other words, a standpipe is similar to the fire hydrants found in streets, but designed for indoor use.
Fire protection systems may also need pumps to achieve the required flow and pressure. There are two main types of pumps used in fire protection:
- Sprinkler booster pumps are used to provide an adequate water supply to sprinkler heads, as their name suggests.
- Fire pumps are generally larger, and they are used to ensure an adequate flow and supply for standpipe systems.
Plumbing engineering has an important role in fire protection, especially when sprinklers and standpipes are involved. Building departments normally require these systems to be installed by a licensed plumbing contractor or fire suppression contractor.
Preventing Sewer Issues: Grease Traps and Backflow Preventers
Plumbing systems in buildings must also be designed to prevent issues that affect water supplies and sewer systems. Grease traps and backflow preventers have important functions in plumbing installations.
A backflow preventer can be described as a large check valve, which prevents backflow from a building into the local water supply. Normally, the water supply has a higher pressure and backflow is not possible. However, backflow can become an issue when areas are flooded, and also when the supply pressure drops due to a system malfunction. With a backflow preventer, water that has already reached a building cannot return to the local supply, preventing contamination.
A grease trap is used to prevent the discharge of oils and fats into the sewer system. When these substances are discharged without control, they can block sewer pipes and cause spillage. This is a major health hazard that must be avoided at all costs, and grease traps capture the substances that cause these issues. Grease traps are normally needed in commercial kitchens, and other applications where fats and oils are released in large amounts.
How Building Information Modeling Simplifies Plumbing Design
In large projects, plumbing systems have a complex layout of pipes and fixtures. Many plumbing elements are bulky and heavy, and the installation cannot be modified easily once these components are in place. For this reason, preventing clashes and specification errors is very important in plumbing design.
Building Information Modeling (BIM) can be used to simplify MEP design, and this includes coordination among building systems. Modern BIM software can detect clashes between plumbing and other installations, notifying the design team so the issues can be fixed. This helps prevent change orders during construction, allowing the installations to be completed as scheduled, and without exceeding their budget.



