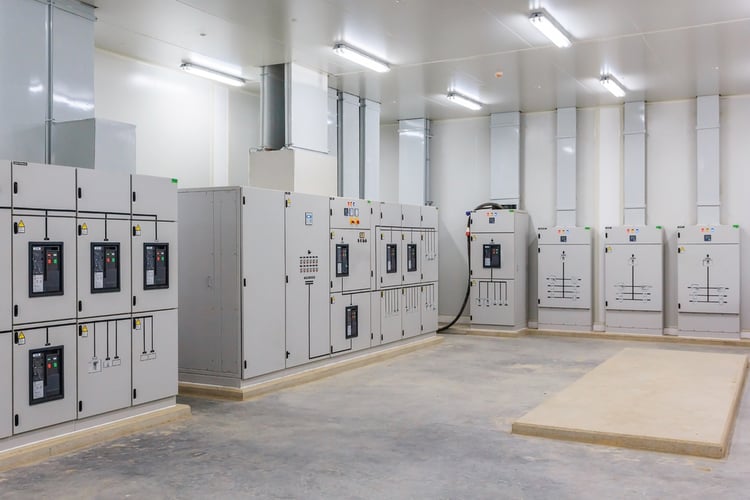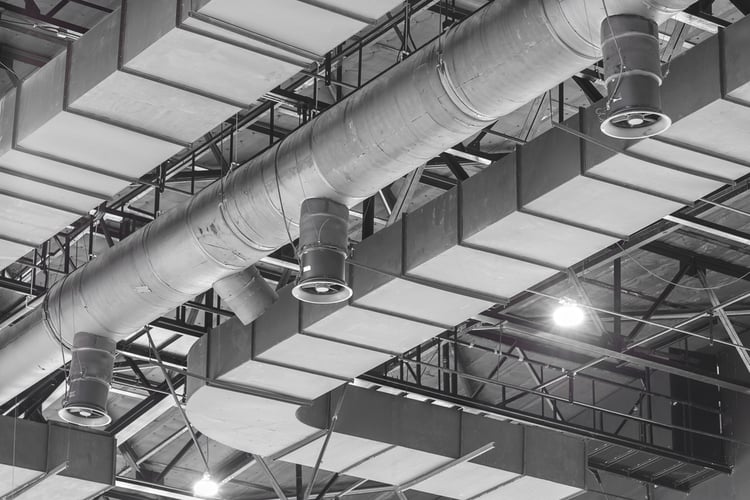Electrical Room Design: NEC Article 110

Electrical rooms are very important for building operation, providing a hub to supply electrical power for equipment. These rooms also contain key protection systems, and in larger installations they often include transformers. The main advantage of a well-designed electrical room is providing a central location where technical staff members can manage and service building power systems.
In general, electrical installations must meet a series of requirements in terms of load served, clearances for technical staff, and how electrical installations interact with other building systems. There are also application-specific requirements, but the general specifications apply for the vast majority of projects.
Get an electrical room design that meets the NEC and local codes.
The general requirements for electrical rooms are covered in Article 110 of the National Electrical Code (2011 Edition). This blog post references some requirements, but its purpose is to be informational, not to be used in place of the NEC. The best recommendation is to work with qualified design professionals, who are familiarized with all applicable codes and standards for each project.
Importance of Load Calculation
 The incoming service capacity of electrical installations is determined based on the load calculation. Accuracy is very important: undersized service wiring is dangerous and may lead to voltage issues, but oversized conductors represent an unnecessary expense.
The incoming service capacity of electrical installations is determined based on the load calculation. Accuracy is very important: undersized service wiring is dangerous and may lead to voltage issues, but oversized conductors represent an unnecessary expense.
The service end box is also selected based on load calculation, and it is normally installed on an external wall. This simplifies the installation of service wiring, providing a convenient but protected entrance to the building.
Energy efficiency measures can drastically reduce the electrical load on a building, once their individual contributions are added up. This is reflected as reduced wire ampacity and transformer kVA, allowing service equipment to be sized smaller.
Working Space and Clearances
 Working space is another important consideration: it can be measured from left-to-right, right-to-left, or with respect to the centerline of equipment. NEC Table 110.26(A)(1) provides the minimum clearances required for working space in an electrical room, and the following apply in the case of 0-600V installations:
Working space is another important consideration: it can be measured from left-to-right, right-to-left, or with respect to the centerline of equipment. NEC Table 110.26(A)(1) provides the minimum clearances required for working space in an electrical room, and the following apply in the case of 0-600V installations:
- 3 feet between insulated materials
- 3-½ feet between grounded equipment
- 4 feet between exposed live parts
A fundamental requirement is providing enough space for all doors to open at least 90°. This influences the width, depth and height of working spaces. Note that communication systems are not subject to the same working space requirements as electrical installations - other NEC requirements apply in that case, as well as other standards that are specific for the IT industry.
Although different pieces of equipment can have overlapping working spaces in some cases, it must be kept clear at all times. Placing other equipment within working spaces or using them as storage are not allowed by the code.
Electrical rooms must also have properly-sized entrances/exits, which must be kept clear from obstructions at all times. If service capacity is greater than 1200 Amperes, the following requirements apply:
- Two exits must be provided.
- Doors located less than 25 feet from working space must open in the exit direction, and must be openable with simple pressure (panic hardware).
For installations where the service entrance is above 1000 kVA, at least 7 feet of clearance are required between different pieces of equipment. Between the equipment and walls, 5 feet of clearance are required as a minimum.
Coordination with Other Building Systems
 There must be no mechanical or plumbing equipment below and above electrical equipment, to avoid the creation of unnecessary risks. If any fixture runs above an electrical panel, it must be equipped with a drip pan.
There must be no mechanical or plumbing equipment below and above electrical equipment, to avoid the creation of unnecessary risks. If any fixture runs above an electrical panel, it must be equipped with a drip pan.
Ideally, the plumbing riser diagram and electrical layout be designed in coordination, to avoid location conflicts between their components. This becomes much simpler if design is performed with MEP modeling software, where all teams work on the same 3D model and location conflicts are evident - the traditional 2D design approach does not provide this visibility.
It is important to ensure that fire alarm disconnect switches are clearly show in the electrical room, if applicable. Note that special fire protection requirements apply for electrical installations, and compliance is very important for quick project approval and safe operation.
An electrical design makes your building safer, while reducing your power bills. NY Engineers has completed over 1000 projects, and you can email at info@ny-engineers.com or call (786) 788-0295212-575-5300.

Ankit Javeri
Ankit is the Project Manager at NY Engineers, who holds an M.Tech. Some of his projects includes Community Access, Jackson Avenue
Join 15,000+ Fellow Architects and Contractors
Get expert engineering tips straight to your inbox. Subscribe to the NY Engineers Blog below.

