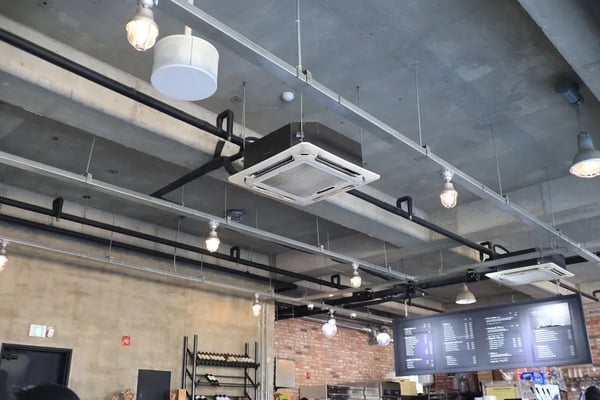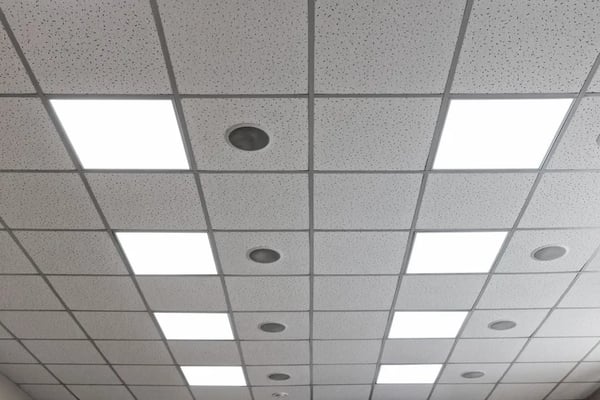Suspended Ceilings vs Exposed Ceilings: Comparison Overview

A ceiling can be defined as an overhead interior surface that covers the upper limits of a room. Ceilings are not structural elements, but rather the finished surfaces below a roof or concrete slab. Many types of ceilings are used in buildings, but the most common are exposed and suspended ceilings.
Ceilings provide a space for mechanical, electrical and plumbing (MEP) installations. They are useful spaces for installing components like speakers, lighting fixtures, fire and smoke detectors, automatic sprinklers, etc. This article provides a comparison between exposed ceilings and suspended ceilings, describing the advantages and disadvantages of each option.
Exposed Ceilings
Exposed ceilings are also known as open ceilings or open plenums. In this type of ceiling, all the structural and MEP systems are left exposed, either with their normal colors or painted. Open ceilings are gaining popularity in almost every field: this architectural trend gives an industrial look, while making rooms more spacious thanks to the increase in height. Exposed ceilings provide several advantages:
- Increased natural lighting with skylights: This effect is especially prominent if your building faces south, since that’s the side receiving the most sunlight in the northern hemisphere.
- Modern interior designs: An exposed ceiling allows design creativity with custom lighting and piping fixtures. Mechanical and electrical installations can become decorative elements, and not only distribution systems.
- Extra space: A traditional closed ceiling often makes a room seem much smaller than it actually is, and an exposed ceiling gives the effect of extra space even in a crowded room. Having exposed ceilings also provides extra space for hot air to rise, making rooms cooler - this can be beneficial in warm climates.

However, open ceilings require planning. Poorly designed and constructed ceilings will develop problems related to acoustics and MEP features. The following are some disadvantages of exposed ceilings:
- The “unfinished” look of an exposed ceiling is actually the result of skilled labor: Exposed ceilings lack many components used in suspended ceilings, but don’t assume they require less work. In existing buildings with suspended ceilings, the old ductwork and plumbing are usually dirty and not aesthetically pleasing, requiring plenty of work and money to achieve a nice “exposed” look. Also, ducts and pipes must be painted for exposed ceilings, which requires specialized labor.
- Higher labor costs: The growth of the construction industry demands an increasing supply of skilled labor, and contractors are experiencing a shortage of qualified workers in active markets like NYC. Open ceilings may require less materials than suspended ceilings, but these savings are usually offset by the labor-intensive tasks needed for an open plenum.
Design an Efficient MEP Layout That Works Perfectly with Your Ceiling Choice!
- Sound considerations: Exposed ceilings need acoustical treatment, since they lack the sound-absorbing effect of suspended ceiling tiles. Surfaces in exposed ceilings usually create an echo chamber, requiring solutions like spray-on acoustic materials.
- Exposed ceilings can increase energy expenses: Although exposed ceilings have a lower material cost, they are less effective as a barrier against heat transfer. This leads to increased summer heat gain and winter heat loss, driving up HVAC costs.
- Demanding maintenance: Exposed ceilings require frequent cleaning and repainting, which is not necessary with suspended ceilings. Overall, suspended ceilings are more cost effective.
Exposed ceilings can create an aesthetic vibe in buildings, leading to a productive and appealing space for employees and tenants. However, meticulous planning is necessary to achieve good performance and to keep working conditions pleasant. It is easy to assume than an “informal” exposed ceiling is less expensive to own than a suspended ceiling, but the reality is often quite different.
Suspended Ceilings
Suspended ceilings are sometimes referred to as dropped ceilings or false ceilings. As their name implies, they are suspended from the structure above, usually a roof or slab. This creates a space between the underside of the structure and the upper surface of the ceiling.
Suspended ceilings are hung from brackets fixed to the underside of the roof or slab. These brackets support a series of interlocking metal sections, forming a grid or beam system into which panels can be fitted. These tiles can be removed to access the ducts and pipes above.
The following are some of the main advantages of suspended ceilings.
- Concealing ductwork, pipes and wires: Instead of performing costly repairs and painting, suspended ceilings can conceal visual imperfections that don’t affect the performance of MEP installations. This type of ceiling allows easy access to the systems above for maintenance - simply remove a panel to perform reparations, and place it back when finished.
- Easy and quick installations: Suspended ceilings can be easily installed in offices and homes. In businesses, where minimal interruption of work is required, a suspended ceiling can be completed quickly by professional installers.
- Sound proofing: Suspended ceilings with fiberglass will block exterior sounds. As opposed to drywall or plasterboard ceilings, suspended ceilings provide improved acoustic qualities, so noise pollution from above floors is reduced considerably.
- Easy installation of electrical components: Lighting fixtures, air vents and other appliances can be easily installed between the ceiling panels. Many lighting fixtures are even sized to fit the slot of a panel - typically 2’ x 2’ or 2 ’x 4’.
- Fireproofing: Fire resistant suspended ceilings can offer up to one hour of protection during a fire to allow evacuation. Additional fire barriers can be installed above the suspended ceiling to increase the protection level.
- Insulation: A suspended ceiling provides insulation while reducing conditioned spaces. Energy bills are lowered, since the space being heated or cooled becomes smaller.

However, like in any construction decision, suspended ceilings also have their limitations. The following are some of their main disadvantages:
- Space loss: An evident disadvantage of suspended ceilings is reducing the height of indoor spaces by several inches or feet. As a consequence, spaces can feel more cluttered for occupants.
- A suspended ceiling can hide building issues: When buying or renting a property with suspended ceilings, make sure to inspect the installations covered by them. Remove panels and inspect the space, to ensure there are no structural deficiencies or damaged MEP components.
- Deterioration: Suspended ceilings tend to sag and show signs of discoloration over time. Thus, frequent maintenance is required to maximize their lifespan.
Suspended ceilings tend to have a higher material cost than exposed ceilings. However, those additional costs are offset in the long term by lower energy costs and easier maintenance. Renovations and reconfigurations are also simpler and less expensive.
Conclusion
Engineering decisions are often characterized by having several options with benefits and downsides, and this applies for ceiling selection.
An exposed ceiling uses less materials while increasing indoor space, and its industrial appearance may be favored by architects in some applications. However, exposed ceilings are more demanding in labor and maintenance, and they tend to increase HVAC expenses.
Suspended ceilings hide MEP installations, and their appearance is less important as long as they operate correctly. While the material cost of a suspended ceiling is higher, it brings labor and maintenance savings. HVAC systems also operate more efficiently, since the unwanted heat transfer across the ceiling is reduced.
Nearby EngineersNew York Engineers has a MEP design track record of 1,000+ projects. Contact us via email (info@ny-engineers.com) or phone (786) 788-0295212-575-5300, and make sure your building systems meet codes.

Anuj Srivastava
Anuj Srivastava is a principal partner at NY Engineers. He is known for his MEP franchise market knowledge. Anuj is currently leading a team of 100+ MEP/FP engineers and has successfully led over 1500 franchise projects in the US.
Join 15,000+ Fellow Architects and Contractors
Get expert engineering tips straight to your inbox. Subscribe to the NY Engineers Blog below.

