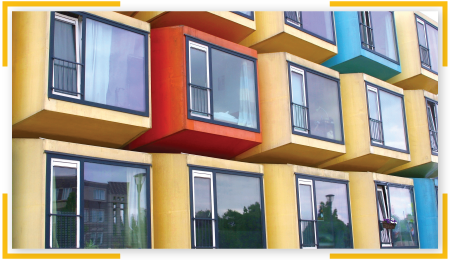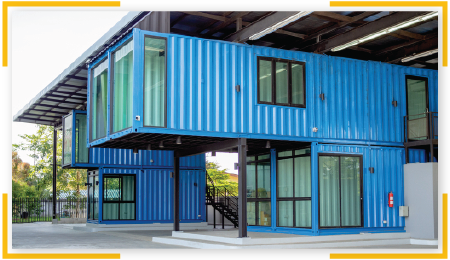Shipping Container Home Design
Sustainable Approach
We deliver design to encourage fast-to-build process
VE Approach
Our designs are definitely cost driven which increases Contractor adaptability
IBC Compliance
Our design adhere to International Building Code and can ease permit filings.
What is a Shipping Container Home?
A shipping container home is an innovative way of crafting functional living spaces using recycled cargo containers. These homes are environmentally friendly, cost-effective, and remarkably versatile, allowing for unique and customizable designs. With their sturdy structure and modern aesthetic, shipping container homes are becoming a popular choice for eco-conscious individuals and design enthusiasts.
From Basic Storage to Functional Homes

Robust steel shipping containers were invented and developed for the transportation of cargo in the mid-1950s. Little more than three decades later, the first U.S. patent for converting shipping containers into habitable buildings was filed successfully.
Today, recycled shipping containers are used in many parts of the world, including the Netherlands, the U.S., the United Kingdom, France, Israel, and South Africa. Furthermore, they are used for many different purposes, including housing, getaway retreats, shops, restaurants, coffee shops, pubs, conference and training rooms, and even clinics and schools.
Even though they are manufactured in only three standard sizes, shipping containers are incredibly versatile, and they are made to strict international standards. Undeniably, the strongest boxes in the world, multiple units can be combined in a myriad of ways.
But steel shipping containers are really just an innovative building material. Other than shipping cargo and storing goods, they need to be substantially modified if they are going to be used for human habitation of any kind. Doors and windows need to be fitted, and plumbing and electrics installed. All the elements of heating, ventilation, and air-conditioning (HVAC) need to be considered and incorporated into a well-thought-out design. Depending on the function, a comprehensive fire protection system may also need to be incorporated.

While container conversion is generally cost-effective and quicker to complete than traditional structures, human-centric structures demand the same technologies as traditional construction to make them suitable for the purpose.
When container conversions are designed for housing and other more permanent functions, there is a vital need for input by mechanical, electrical, and plumbing (MEP) engineering professionals because the requirements are considerably more sophisticated.
By working closely with engineers who have the experience and capabilities to ensure that MEP systems meet local building codes and regulations, architects can create stylish, eco-friendly homes, offices, and other buildings that are both sustainable and aesthetically appealing.
Looking for Shipping Container Home Design?
Pros and Cons of Shipping Container Home Design
Pros:
- Cost-Effective: Shipping containers are relatively inexpensive compared to traditional building materials, making them an affordable option for housing.
- Durability: Built to withstand harsh oceanic conditions, shipping containers are incredibly strong and durable.
- Eco-Friendly: Reusing shipping containers reduces waste and promotes sustainable building practices.
- Quick Construction: Modular nature allows for faster construction and reduced labor costs.
- Customizable: Shipping containers can be easily modified and personalized to fit various design preferences.
Cons:
- Insulation: Shipping containers require additional insulation to be livable, especially in extreme climates.
- Space Constraints: Limited by the container's size, which may require creative design solutions for more spacious living areas.
- Permitting and Zoning: Building codes and zoning regulations can vary widely and may pose challenges.
- Corrosion: Containers are susceptible to rust if not properly maintained and treated.
What Would an Engineer Need to Know Before Designing with Shipping Containers?
Designing with shipping containers involves unique challenges that require thorough planning, particularly from an MEP (Mechanical, Electrical, Plumbing) perspective. Here’s what an MEP Engineer should consider:
- Structural Integrity: Understanding the structural limits of shipping containers and ensuring modifications do not compromise stability.
- Insulation and Ventilation: Proper insulation and ventilation systems are crucial to maintain comfortable temperatures and air quality.
- Electrical Systems: Efficient electrical design is essential for safety and functionality; ensure compliance with local electrical codes.
- Plumbing: Implementing effective plumbing systems within the confined space of a container requires innovative MEP design services.
- HVAC: Design and install heating, ventilation, and air conditioning systems to accommodate the unique spatial constraints.
MEP Challenges for Container Structures
The MEP systems of any container structure are vitally important, as is the insulation that is incorporated in the design of the structure. The challenges in terms of spatial limitations are much greater than they could ever be for a traditional brick or timber dwelling.
Consider the many pipes, cables, vents, and so on that are required. These cannot be incorporated unless there is cladding inside the building where the insulation and various components can be positioned.
Ventilation, cooling, and heating, which an MEP engineer will also oversee, is another major challenge, largely due to the low height of containers. Generally, standard ventilation systems can be incorporated if shallow ductwork can be concealed in a ceiling that is slightly suspended. Radiant heating and cooling systems need less space because they utilize hoses rather than metal ducts.
Rather than come face-to-face with major challenges at the installation phase, architects can reduce potential problems by teaming up with an MEP firm at the outset. It is usually worth every dollar spent.
Shipping Container Design Standards
Shipping containers revolutionized the international transport industry. They are manufactured in standard sizes and made to strict ISO specifications to ensure strength and durability.
While these standards were devised to ensure containers are strong and secure for transportation and storage, they also provide peace of mind for those opting for a container construction project. However, when containers are converted for human habitation, additional building codes and regulations must be followed, which is where MEP design plays a vital role.
