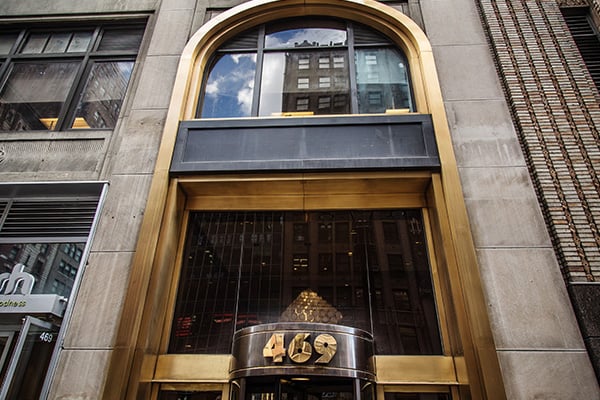469 7TH AVENUE - 15 & 16TH FLOORS

How We Helped 469 7TH AVENUE
NY Engineers provided professional sprinkler engineering consultation services for the renovation. The project consists of creating demolition drawings for the sprinkler, mechanical, and electrical systems covering 26,000 ft2 of the 15th and 16th floors, as well as temporary sprinkler loop drawings for filing. It also entailed sprinkler demolition drawings for the approximately 500 ft2 on the 17th floor and removal of the rooftop AC unit.
- Location
- 469 7th Avenue 15th & 16th Floors, Penthouse,
New York - Budget
- $14500
- Client
- Colliers International
- Area
- 26000 ft2
Related Projects
Birchbox is a monthly subscription box containing high-end makeup, beauty, and grooming samples for women and men from such brands as Cartier, Khiel’s, Stila, and Origins.
Since 2005, Hunter Roberts’ professionals have provided construction services for over 1000 projects valued at over $7.5 billion.Not only is Hunter Roberts technically capable to provide all aspects of Construction Management services.
We provides global institutional clients with portfolio exposure to private equity and private debt investments through strategically tailored investment programs utilizing primary investment research, portfolio modeling, and three decades of private equity experience.


