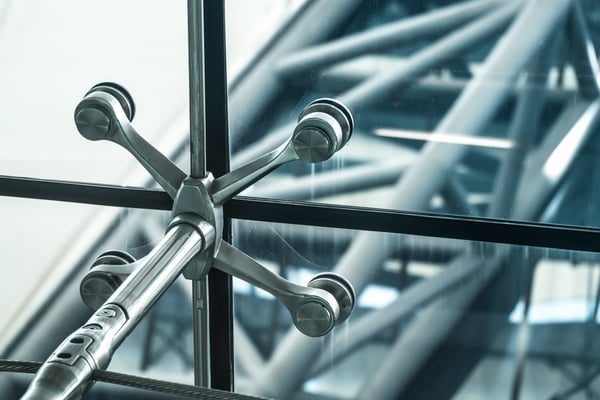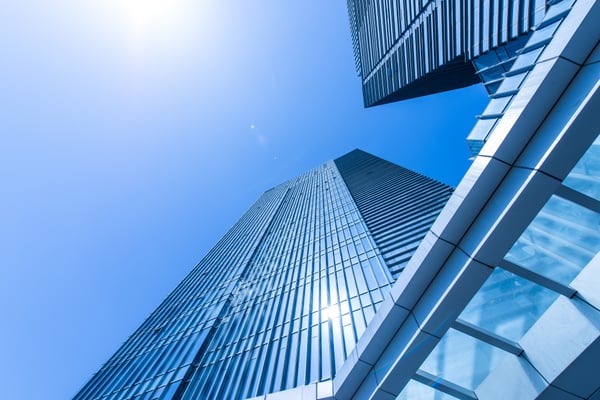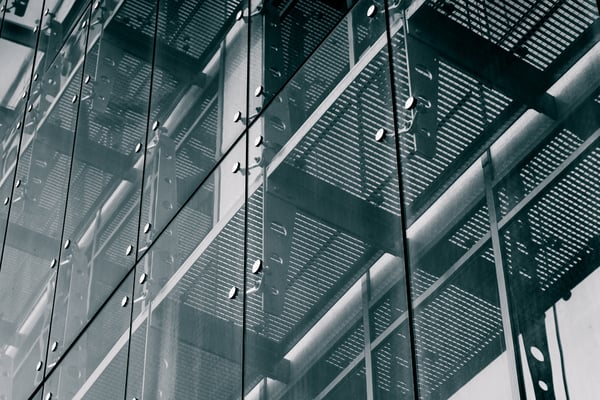Curtain Wall Systems: Fundamentals & Design Features

A curtain wall is a non-structural system that covers the exterior of a building, with the purpose of isolating the indoor environment from outdoor conditions. Curtain walls typically use an aluminum frame with an in-fill of glass, metal panels, or thin stones.
Thanks to their flexible design, curtain walls have become popular in high-rise construction. This article provides an overview of the main design features of curtain walls.
Type of Rainscreen Systems
Curtain walls use three types of rainscreen systems: face-sealed, water-managed, and pressure-equalized.
Pressure-equalized systems usually provide the highest water resistance and air tightness.
- The inside faces of the glass, the glazing pocket, and the wet seal are designed as an airtight barrier.
- On the other hand, the outside face of glass, exterior glazing materials, and the outer framing surface create a rainscreen to shed water away.
Improve energy efficiency with a high-performance building envelope.
Between the exterior rainscreen and the interior airtight barrier, a pressure-equalization chamber is created in the glazing pockets. This reduces water penetration, by eliminating pressure differences across the rainscreen.
Water-managed systems have no air barrier, and some water penetration is inevitable. This water is controlled by using drains and weeps within the glazing pocket.
Face-sealed systems depend on continuous and complete seals between glass units and frames, these systems are not commonly used because the long-term reliability of the seals is questionable.
Structural Support

A curtain wall is designed to transfer any load to the floor structure below, or any intermediate framing. The loads on curtain walls consist mostly of positive and negative wind loads, and there can also be snow, seismic, or maintenance loads.
Curtain walls experience slight movements caused by temperature changes and wind loads. Therefore, all connections that anchor the wall must be designed to withstand movement, while resisting and transferring loads.
Thermal Performance
A curtain wall is part of the building envelope, affecting energy efficiency. The overall thermal performance of a curtain wall depends on the frame, glazing infill, construction area, and perimeter details. The curtain wall frame conductance depends on the frame material, geometry, and fabrication. For example, aluminum has a very high thermal conductivity. Thermal breaks of low-conductivity materials are often incorporated to improve thermal performance.
Moisture Control
Water can infiltrate the exterior wall system under the action of five different forces: gravity, pressure differences, surface tension, kinetic energy, and capillary action. To control water infiltration, all these forces must be considered in the design.
Water resistance depends on the glazing detail, frame construction, drainage details, weatherstripping, frame gaskets, interior sealants, and perimeter flashings. For a curtain wall to achieve a suitable level of water resistance, it must have proper drainage for the glazing pocket and a watertight frame construction.
Visual Design

Curtain walls stand out in groups of buildings, thanks to their unique glazing appearance. Among the key visual features of a curtain wall are the sightlines, defined as the visual profile of the horizontal and vertical mullions. The final appearance also depends on the width and depth of the curtain wall frame, and the frame depth in particular depends on the lateral loading requirements.
Acoustics
The acoustic performance of curtain walls is determined by their glazing and internal seals. There are several methods to improve acoustic performance: using sound-attenuating infills, making the system as airtight as possible, incorporating glass of various thicknesses, or using noise-reducing layers like polyvinyl butyral.
Back Pans
Back pans are metal sheets installed behind the opaque areas of a curtain wall, usually made of aluminum or galvanized steel. These elements provide a second line of defense against water infiltration, in areas of the curtain wall that are not visible from the interior.
Safety Features
Smoke seals between the floor slab and the back of the curtain wall are crucial for fire protection. They divide the walls into sections, slowing down the movement of fire, smoke, and combustion gases between floors.
Uncontrolled leakage of air and water can lead to air quality issues. When water accumulates directly or by condensation, it can lead to mold growth. Many construction materials are damaged by mold, and its spores can cause irritation and allergic reactions.
Durability

Like any other building element, curtain walls can deteriorate over time, especially when they lack proper maintenance.
Curtain wall glazing can suffer visual obstruction from condensation or dirt, and opacifier films can be damaged over time by wear and condensation. Glazing can also lose its insulating properties without adequate maintenance, increasing energy consumption in the building. The gaskets and sealants in a curtain wall can also fail due to wall movements, prolonged exposure to moisture, and ultraviolet radiation.
Maintenance
Curtain walls and perimeter sealants require planned maintenance to maximize their life cycle. When perimeter sealants are properly installed and serviced, they can last for 10 to 15 years. Aluminum frames are protected with special coatings, which provide resistance to environmental degradation. However, these coatings must be cleaned properly at regular intervals.
Sustainability
The following are some best practices to make curtain wall systems more sustainable:
- Maximizing their service life to reduce material waste. This can be accomplished with a professional design and installation, combined with adequate maintenance.
- Designing curtain walls with thermal breaks and high R-values, to improve energy efficiency in buildings. Low-E glass coatings can greatly reduce summer heat gain and winter heat loss.
- In case of demolition, recycle materials like aluminum and steel frames.
Since a curtain wall is part of the building envelope, it affects energy efficiency during its entire life cycle. A well-designed curtain wall can save plenty of energy in the long run, by improving natural lighting and reducing HVAC loads.

Anuj Srivastava
Anuj Srivastava is a principal partner at NY Engineers. He is known for his MEP franchise market knowledge. Anuj is currently leading a team of 100+ MEP/FP engineers and has successfully led over 1500 franchise projects in the US.
Join 15,000+ Fellow Architects and Contractors
Get expert engineering tips straight to your inbox. Subscribe to the NY Engineers Blog below.

