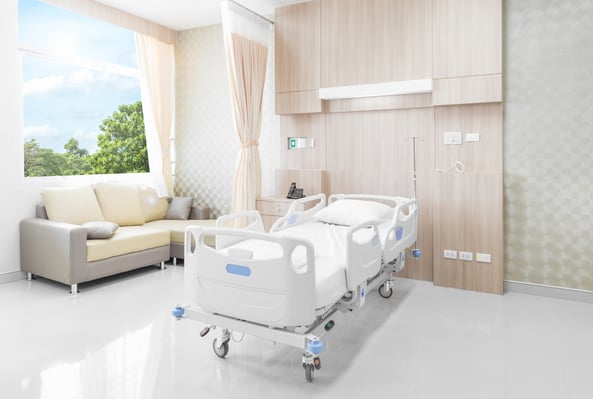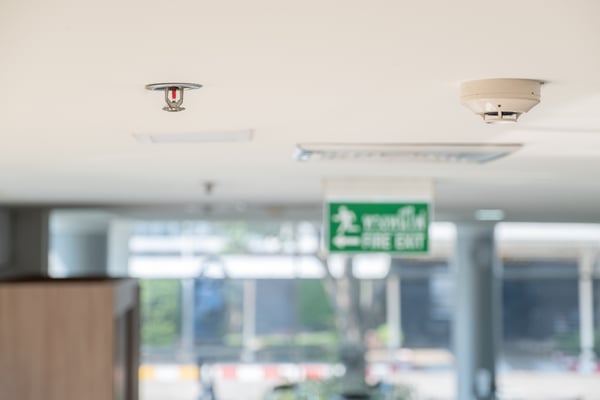MEP Healthcare Design and Coordination

In the world of modern healthcare, the design and coordination of Mechanical, Electrical, and Plumbing (MEP) systems are more than just technical necessities—they're lifelines that sustain the dynamic environment of hospitals and clinics. For healthcare architects, MEP engineers, and hospital administrators, understanding how MEP systems integrate into healthcare facilities is crucial for ensuring patient safety, improving operational efficiency, and enhancing overall care experiences. This blog post unravels the intricate web of MEP design in healthcare while offering insights into creating spaces that heal, comfort, and inspire.
- Mechanical Systems: Our mechanical design prioritizes maintaining optimal air quality and temperature with advanced HVAC systems specifically tailored for healthcare environments. These systems are designed to enhance patient comfort, improve infection control, and boost staff efficiency, all while incorporating the latest energy-efficient technologies to promote sustainable healthcare facilities.
- Electrical Systems: Reliable electrical infrastructure is the backbone of any healthcare facility. Our electrical designs prioritize uninterrupted power supply, emergency lighting, and the integration of medical equipment. We emphasize energy efficiency and adaptability, preparing facilities to meet current needs and future advancements.
- Plumbing Systems: Plumbing design in healthcare facilities goes beyond basic water supply and waste management. Our approach ensures sterile environments for patient care, incorporates sustainable water use practices, and addresses the complexities of medical gas systems. Safety, reliability, and compliance with health standards are our top priorities, ensuring facilities are equipped for exceptional patient care.
The Significance of MEP Design in Healthcare
Mechanical Systems Power a Healing Environment
Mechanical systems are essential to hospitals, providing critical services that support patient care. These systems include HVAC (Heating, Ventilation, and Air Conditioning), elevators, escalators, and medical gas supply. Properly designed mechanical systems ensure effective temperature control, ventilation, and air circulation for a comfortable healing environment. These systems maintain proper humidity levels, which are essential for comfort and infection control. By filtering and purifying air, mechanical systems reduce airborne contaminants, preventing the spread of infections and improving overall air quality, a key concern in healthcare facility design.
Electrical Design for Modern Healthcare Facilities
Handling high-demand equipment is paramount in healthcare facilities. Electrical systems must support medical equipment, patient monitoring devices, and life-saving technologies, which require specialized power capacity. Reliable power supply is not just a convenience—it's essential for patient safety and critical equipment functionality. Hospitals depend on backup systems like generators and uninterruptible power supply (UPS) to prevent interruptions during power outages or emergencies. Backup power systems, such as generators and UPS, ensure that vital systems remain operational during blackouts, safeguarding both patient care and critical procedures. Additionally, proper lighting design contributes significantly to patient and staff comfort, supports medical procedures, ensures accurate diagnostics, and minimizes errors, thus enhancing overall safety.
Having a reliable emergency power system is also critical in healthcare since many types of medical equipment run on electricity. Even a few seconds of electric power interruption can have severe consequences, especially when patients are relying on life support equipment.
Managing a healthcare construction project? Reduce costs and enhance efficiency with expert MEP design!
HVAC Systems in Healthcare Facilities

The comfort and health of patients and staff depend heavily on efficient HVAC systems. These systems regulate temperature, humidity, and air quality, maintaining a comfortable and healthy environment in hospitals. HVAC systems ensure optimal air quality, benefiting both patients and medical staff, while also ensuring the proper function of medical equipment. Ventilation is crucial in controlling airborne contaminants and reducing infection risks by filtering out stale air and introducing fresh, clean air. HVAC systems play a significant role in infection control through cross-contamination prevention, improving the overall safety of healthcare facilities. Temperature regulation is also critical, as different hospital areas require specific settings. HVAC systems ensure consistent and appropriate temperatures throughout, enhancing patient comfort and the functionality of medical equipment.
The Food and Drug Administration (FDA) recommends 68° to 77° Fahrenheit as the ideal temperature for laboratories with 30% to 50% humidity. Thus, good MEP design for healthcare laboratories must comply with this FDA guideline to avoid data inaccuracies in test results. HVAC system design and installation in healthcare laboratories and testing areas must consider similar compliance, health, and safety guidelines from the FDA and other regulatory boards.
Plumbing and Water Supply Essentials in Healthcare
A clean and reliable water supply is critical for healthcare facilities to ensure the safety of patients and staff. Plumbing systems in hospitals must deliver potable water while supporting efficient waste management. Proper plumbing design includes backflow prevention devices to protect the water supply from contamination. Water treatment systems like filtration and disinfection are essential for providing clean and safe water. Efficient drainage and sewage systems are vital for handling large volumes of waste in hospitals. MEP engineering in healthcare emphasizes designing systems to maintain hygiene and prevent health risks.
Fire Protection Systems in Healthcare Facilities

Fire safety is a top priority in healthcare facilities due to the presence of vulnerable patients and flammable materials. Fire protection systems are essential for preventing fire spread, protecting lives, and minimizing property damage. Fire detection and alarm systems are installed to provide early warnings of potential fire incidents. These systems are integrated with automatic sprinkler systems that activate to suppress flames and reduce the risk of injury or loss. Fire-resistant materials and compartmentalization techniques are used to contain fire spread and ensure safe evacuation routes. MEP engineering in healthcare plays a key role in designing fire safety systems to meet these critical needs.
Navigating Challenges in Healthcare MEP Design
Balancing Infection Control with System Efficiency
Healthcare facilities demand stringent infection control measures. MEP systems, particularly HVAC and plumbing, must be designed to limit pathogen spread while maintaining operational efficiency. This involves meticulous planning and regular updates to meet evolving healthcare standards.
Energy Management for Sustainability
Sustainability is a rising priority in healthcare design. MEP systems are integral to reducing energy consumption and achieving green certification. Innovative solutions like energy recovery systems contribute to resource conservation without compromising facility operations.
Integration of Advanced Medical Technologies
With technological advancements, MEP systems must accommodate state-of-the-art medical equipment. The challenge lies in integrating these technologies seamlessly, ensuring their compatibility with existing infrastructure, and future-proofing the facility.
Ensuring Regulatory Compliance
Healthcare facilities operate under strict regulatory standards. MEP designs must align with these regulations to ensure safety and functionality. Constant vigilance and collaboration with regulatory bodies are essential to maintain compliance and avoid costly penalties.
The Role of Technology and Automation in Healthcare Design
Smart Building Systems for Enhanced Operations
Utilizing IoT and AI in smart building systems enables smarter energy management and operational efficiency. These technologies streamline processes, predict maintenance needs, and enhance the overall functionality of healthcare facilities.
Advanced HVAC Technologies for Optimal Health
Implementing advanced HVAC systems enhances air quality and infection control. Intelligent monitoring and automation ensure consistent environmental conditions, vital for patient recovery and staff productivity.
Energy Recovery Systems for Sustainable Solutions
Energy recovery systems capture and reuse energy within healthcare facilities, reducing overall waste and operational costs. These systems align with sustainability goals and contribute to long-term financial savings.
Automated Control Systems for Precision
Automated control systems allow precise regulation of lighting, temperature, and water usage. This precision improves comfort levels, conserves resources, and supports a sustainable approach to healthcare operations.
Why Choose Our Expertise in Healthcare MEP Design
Expertise You Can Trust
With decades of experience in healthcare MEP design, we bring deep industry knowledge to your projects. Our team has successfully worked on prominent projects like HealthQuest, One Medical, DripBar, Pediatrix, Hearing Life, and more, ensuring each facility benefits from our expertise.
Customized Solutions for Unique Needs
We offer tailored MEP designs that meet the unique needs of each healthcare facility. Our focus on efficiency, patient comfort, and sustainability ensures that our solutions exceed expectations and contribute to optimal operations.
A Collaborative Approach for Excellence
Collaboration is at the heart of our work. We partner closely with architects, contractors to deliver projects that surpass industry standards. Our commitment to open communication and teamwork ensures successful project outcomes.
Conclusion
The MEP design and coordination stage impacts the entire life cycle of a project. When building systems have an optimal layout, their installation can be completed with minimal disruption. A high-performance MEP design can also reduce operation and maintenance costs over time. These are valuable features in any building design, but especially in the healthcare sector, where the upfront investment and operating costs are very high.
The healthcare sector brings additional design challenges. For example, many issues that only disrupt other buildings can be life-threatening in a hospital. Working with NY Engineers who are experienced in healthcare buildings is strongly recommended.

Michael Tobias
Michael Tobias, the Founding Principal of NY Engineers, currently leads a team of 150+ MEP/FP engineers and has led over 4,000 projects in the US
Join 15,000+ Fellow Architects and Contractors
Get expert engineering tips straight to your inbox. Subscribe to the NY Engineers Blog below.

