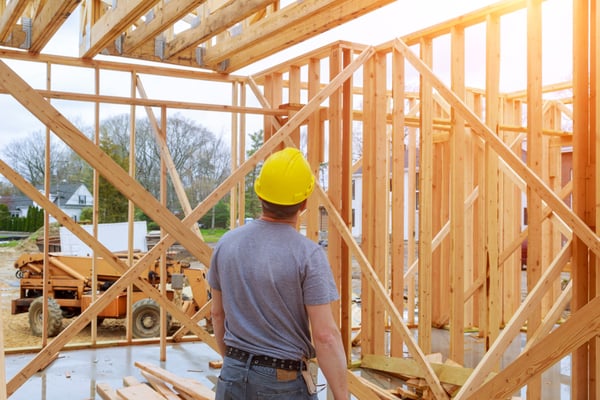Optimum Value Engineering in Residential Construction

In home construction, Optimum Value Engineering (OVE) uses wood structure designs that consume less materials, while providing equal or superior strength and quality. Optimum Value Engineering is sometimes called “Advanced Framing Design”, mainly because its techniques focus on stick framing in residential construction.
OVE home designs deploy efficient construction techniques to minimize the wood used for corners, reinforcing supports, boxes, joists and other types of framing. The OVE techniques were developed by the National Association of Home Builders.
Optimize your construction costs and save materials with professional engineering services.
Deploying Optimum Value Engineering
The basic OVE techniques are the following:
- Create designs with dimensions that fit a two-foot module
- Align roof framing with wall and floor framing
- Increase stud spacing from 16” to 24” and replace framing members with insulation
- Switch from double top plates to single top plates, joined with steel strapping
- Size each insulated header for its particular load and span
- Use header hangers instead of jack studs
- Construct a “slab-on-grade” to eliminate first floor framing and sheathing
- Use two-stud corner framing with inexpensive drywall clips
- Eliminate cripple studs under window opening
- Single stud at rough opening
- Align window with stud spacing
- Avoid headers in non-bearing walls
OVE techniques may be used independently from each other, and some builders might combine traditional methods with advanced techniques. Home builders can choose the techniques that work best for each project.
OVE Advantages and Technical Challenges
The Optimum Value Engineering system brings several advantages:
- Cost Savings: OVE techniques can help save time and money in home construction without compromising the structural integrity. OVE houses generally cost less than their traditional counterparts.
- Increased Energy Performance: OVE techniques improve thermal performance by using insulated headers instead of wood. This translates into heating and cooling savings.
- Plumbing and electrical wiring systems are more efficient in an OVE building.
- Less material is used: Substantial amounts of wood are saved on the floor and wall framing, and standard modules save plenty of material as well. The material savings lower costs while reducing landfill waste.
- Reduced environmental impact: Less trees are cut for lumber.
- Reduced labor costs: Using less material and framing leads to a faster construction, lowering labor costs, typically by 3% to 5%.
- Sellers can advertise OVE-built houses as environmentally friendly.
- There are fewer drywall problems, such as nail pops and crackling.
- OVE offers more flexibility for future remodels.
- No special tools are required during the process.

OVE involves tradeoffs, like in most engineering decisions. Any builder considering this technique must be aware of the potential difficulties and limitations:
- Careful planning is required, and design costs will likely be higher.
- Learning curve: Inexperienced framing crews will require training in OVE techniques, and may be slowed down during the learning process. Framers must pay attention to the design detains, instead of following standard practices.
- Labor and material costs can be higher than anticipated, if framing crews require plenty of time to learn the new methods.
- Supervision costs may increase, since someone must ensure the techniques are applied properly.
- Fighting perception problems: OVE framing designs allow more spacing, which may be perceived as low quality. Actually, OVE frames can be stronger than traditional frames.
- Different size headers require cutting different size cripples over headers.
- Incompatibility: Some siding types are made for 16 in center fastening, and cannot be assembled in 24 in spaces. OVE designs can complicate the use of standard material sizes.
- Some building codes do not allow this framing method: although OVE has been around for decades, some techniques are not allowed in certain areas. Seismic or high-wind zones are two examples.
Optimum value engineering requires working smarter. When designed and implemented properly, it provides structural integrity and quality, with less materials and lower costs. Homebuilders can use the complete OVE system or only some techniques, and building performance will be improved in both cases. The main idea behind Optimum Value Engineering is using materials as efficiently as possible, while meeting code regulations and structural requirements.

Keith Fink
Keith is the Franchise Brand Manager at NY Engineers, Keith is all things related to our project portfolio, brands and all things you need to know before we start your project.
Join 15,000+ Fellow Architects and Contractors
Get expert engineering tips straight to your inbox. Subscribe to the NY Engineers Blog below.
