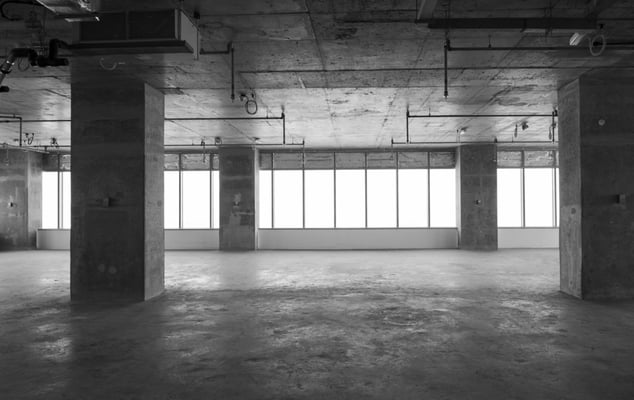Overview of Shell and Core Construction

The concept of “shell and core” describes a method where the building owner designs and constructs the base building. This includes the core and exterior elements (shell), along with other construction activities, while fit-out works are left to the tenants before occupying the building. This approach creates a blank canvas for a tenant to create a proper working space that meets their particular needs. Shell and core construction is also called “core and shell” or “base build”.
Shell and core buildings are commonly used for offices, and they are usually occupied by multiple tenants. Owners and tenants both benefit from this approach:
- Owners can offer flexible spaces, which are modified according to tenant requirements.
- Tenants can have customized spaces without having to develop a full building.
The concept of shell and core originated in the US. Before this technique was developed, building owners offered completed offices. This fit-out was often unsuitable for tenants needs, and the required modifications represented a waste of time and money.
Get an energy efficient MEP design for your next
shell and core building project.
What Do Shell and Core Buildings Include?
As mentioned above, the shell and core technique consists on creating the main structural elements of a building, including walls and windows. This method does not include interior elements such as flooring and furniture. Basically, developers create the main structure and tenants customize the space to their specific style and needs. Elements included in shell and core provisions are:
- Foundation and structural skeleton
- Cladding
- Base plant
- Completed common areas, such as lobbies, receptions, staircases, toilets, elevators, basements, parking lots, and loading bays.
- External work
- Building envelope, including insulation, external walls, glazing, and roofs
Other elements generally included in core and shell projects are the following:
- Landscaping
- Pavement, pathways, fencing, and boundary walls
- Mechanical, electrical, plumbing, fire detection, and security systems
- Signage and statutory requirements
- Fire barriers
There is no standard that determines which elements must be included in a core and shell project. Therefore, the best recommendation for tenants is reading the lease agreement carefully, and having meetings to clear any doubts before signing.
Fit-Out Construction

Fit-out is the process of making an interior space adequate for occupancy. This includes furnishing, decoration, interior walls, flooring, mechanical installations, lighting and electrical fixtures. A completed fit-out means that the building is ready to be used. Depending on the completion of a building and tenant needs, fit-outs can be of two types.
Fit-Out Type A
This type includes fit-out elements that are completed by the landlord or developer. There is no standard definition, but it may include elements such as the following:
- Raised floors and ceilings
- Mechanical and electrical services
- Internal surface finishes
- Blinds
If tenants have complex fit-out requirements, they can get involved in the core and shell project to ensure their needs are met. This will save the time and money required to modify an existing type A fit-out.
Fit-Out Type B
In this type of fit-out, all elements used are determined by the tenant. In other words, the developer provides a blank space to be completed as required. A type B fit-out involves the following:
- Offices and reception areas
- Special facilities such as meeting and conference rooms
- Kitchens
- Finishes and branding
- Audio visual and multimedia equipment
- Furniture
Scope of Work
The lease agreement between the landlord and tenant must clearly define the following aspects:
- Scope of the shell and core built by the developer. This includes spaces in common areas for tenant appliances such as generators or chillers.
- Does the landlord include a type A fit-out?
- Which tenant equipment will be located in common areas?
Practical completion of the shell and core works should be defined by the landlord’s contract, this includes all the requirements under the building regulations for occupation other than those what will be completed by tenants.
Fit-Out Expenses
The landlords are responsible for paying the cost of the base structure and external elements of the building, but they are not necessarily responsible for carpeting, flooring, lighting, air conditioning, furniture, and other indoor elements. All charges will be established in the lease agreement beforehand.
The are two common ways to complete the fit-out. One involves the landlord, who buys the materials and then leaves them stacked in the tenant spaces to be used as necessary. On the other hand, some landlords don’t provide the materials but offer free rent during the fit-out.
Advantages of the Shell and Core Method
Every tenant requires a specific layout for working spaces, which makes it almost impossible for landlords to predict their needs. As a consequence, landlords can waste large amounts of money in tenant spaces, which will often be torn down and rebuilt. It is more cost-effective to leave the space empty until a tenant moves in. The main advantages of the shell and core method are the following:
- The design and construction process becomes faster, while reducing costs and waste.
- Tenants can complete indoor spaces as needed.
- Common energy efficiency elements can be built into the project, offering their benefits to all tenants.
- Design flexibility

Michael Tobias
Michael Tobias, the Founding Principal of NY Engineers, currently leads a team of 150+ MEP/FP engineers and has led over 4,000 projects in the US
Join 15,000+ Fellow Architects and Contractors
Get expert engineering tips straight to your inbox. Subscribe to the NY Engineers Blog below.

