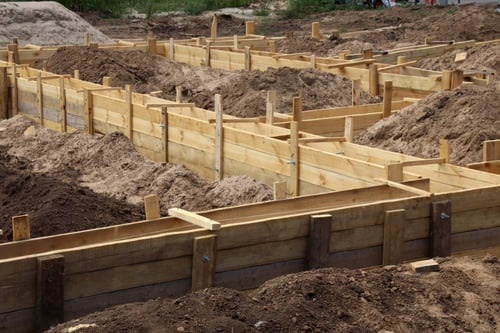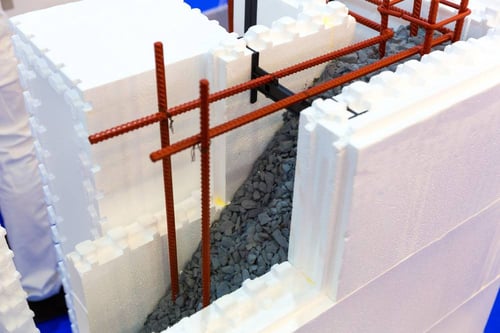Types of Formwork for Concrete Structures

Concrete is one of the most widely used construction materials, thanks to its exceptional properties. However, to create building elements with concrete, it must be poured into a specially designed mold. This is known as formwork or shuttering.
Formwork can use temporary or permanent molds, which hold the poured concrete in shape until it hardens and achieves enough strength to support itself. Formwork can be classified in many ways:
- Type of material used
- By the concrete element supported
- Removable or permanent
Formwork has a fundamental role in concrete construction. It must have enough strength to bear all the loads present during casting operations, and must then hold its shape while concrete hardens.
Deploy best practices in construction administration for your project.
Which Are the Requirements for Good Formwork?
Although there are many formwork materials, the following are general performance features to meet the needs of concrete construction:
- Capable of withstanding dead and live loads.
- Retaining its shape with adequate props and braces.
- Joints must be leak-proof.
- If formwork is removable, the process must not damage the concrete.
- Reusable material.
- As lightweight as possible.
- The formwork material should not warp or distort.
When selecting formwork it is important to consider the type of concrete and the pouring temperature, since both affect the pressure exerted. Also, formwork must be capable of resisting the loads of wet and dry concrete.
Formwork requires structures such as poles and stabilisers to avoid movement during construction procedures, and these are called falsework. To ensure high quality when working with concrete, a qualified workforce and adequate supervision are necessary.
The following sections provide an overview of some common formwork materials.
Timber Formwork

Timber formwork was one the first types used in construction industry. It is assembled on site and is the most flexible type, bringing the following advantages:
- Easy to produce and remove
- Lightweight, especially when compared with metallic formwork
- Workable, allowing any shape, size and height
- Economical in small projects
- Allows the use of local timber
However, before using timber its condition must be checked carefully, making sure it is free of termites. Timber formwork also has two limitations that must be considered: it has a short life span and is time consuming in large projects. In general, timber formwork is recommended when labor costs are low, or when complex concrete sections require flexible formwork.
Plywood Formwork
Plywood is often used used along with timber. It is a manufactured wooden material, which is available in different sizes and thicknesses. In formwork applications, it is mainly used for sheathing, decking and form linings.
Plywood formwork has similar properties as timber formwork, including strength, durability and being lightweight.
Metallic Formwork: Steel and Aluminum
Steel formwork and steel hardware is becoming more popular due to its long service life and multiple reuses. Although it is costly, steel formwork is useful for multiple projects, and it is a viable option when many opportunities for reuse are expected.
The following are some of the main features of steel formwork:
- Strong and durable, with a long lifespan
- Creates a smooth finish on concrete surfaces
- Waterproof
- Reduces honeycombing effect in concrete
- Easily installed and dismantled
- Suitable for curved structures
Aluminum formwork is very similar to steel formwork. The main difference is that aluminum has a lower density than steel, which makes formwork lighter. Aluminum also has a lower strength than steel, and this must be considered before using it.
Plastic Formwork
This type of formwork is assembled from interlocking panels or modular systems, made of lightweight and robust plastic. Plastic formwork works best in small projects consisting on repetitive tasks, such as low-cost housing estates.
Plastic formwork is light and can be cleaned with water, while being suitable for large sections and multiple reuses. Its main drawback is having less flexibility than timber, since many components are prefabricated.
Fabric Formwork
Fabric formwork is also known as flexible formwork. This system uses lightweight and high-strength sheets of fabric, designed to adjust to the fluidity of concrete and create interesting architectural forms.
This formwork type uses less concrete than rigid systems, which yields savings. It is an emerging technology in the shuttering industry, especially suited for constructions of irregular and complex shapes.
Stay-In-Place Formwork
This formwork is designed to remain fixed after the concrete has set, acting as axial and shear reinforcement. This formwork is made on-site from prefabricated and fibre-reinforced plastic forms. It is mainly used in piers and columns, and also provides resistance against corrosion and other types of environmental damage.
Another type of stay in place formwork is called coffor, which can be used in any type of building:
- It is composed of two filtering grids, reinforced by stiffeners and linked with articulated connectors.
- Thanks to its construction, it can be easily transported from a factory to the point of use.
Tunnel Formwork
Tunnel formwork is a common construction method used in residential apartments & hotels which involves producing repetitive structural elements for buildings with the same layouts. It employs a steel formwork system that is built on the construction site to pour concrete walls and slabs in a continuous cycle. This strategy is especially effective for tasks that require quick construction and consistent design.
Tunnel formwork is extensively used in high-rise construction projects when speed and efficiency are crucial. The advantages are faster construction, high quality control, and less labor cost. The approach allows the creation of long-lasting structures fast and efficiently, making it one of the popular choices in the infrastructure industry.
Permanent Insulated Formwork

This is one of the most advanced formwork systems, offering permanent insulation. It may also include thermal, acoustic, fire-resistance and rodent-resistance properties. Insulating concrete forms (ICF) are the most common type of permanent insulated formwork, where concrete structures are insulated with polystyrene boards that stay in place after concrete has cured.
Permanent insulated formwork offers energy efficiency and sustainability, contributing to a lower environmental impact from the building sector.
Classifying Formwork Based on Structural Components
In addition to being classified by material, formwork can also be classified according to the building elements supported:
- Wall formwork
- Beam formwork
- Foundation formwork
- Column formwork
All formwork types are designed according to the structure they support, and the corresponding construction plans specify the materials and required thickness. It is important to note that formwork construction takes time, and it can represent between 20 and 25% of structural costs. To mitigate the cost of formwork, consider the following recommendations:
- Building plans should reuse building elements and geometries as much as possible to allow formwork reusing.
- When working with timber formwork, it should be cut into pieces that are large enough to be reused.
Concrete structures vary in design and purpose. Like in most project decisions, no option is better than the rest for all applications; the most suitable formwork for your project varies depending on building design.
Nearby EngineersNew York Engineers has a MEP design track record of 1,000+ projects. Contact us via email (info@ny-engineers.com) or phone (786) 788-0295212-575-5300, and make sure your building systems meet codes.

Keith Fink
Keith is the Franchise Brand Manager at NY Engineers, Keith is all things related to our project portfolio, brands and all things you need to know before we start your project.
Join 15,000+ Fellow Architects and Contractors
Get expert engineering tips straight to your inbox. Subscribe to the NY Engineers Blog below.
