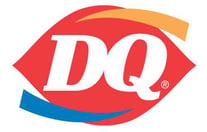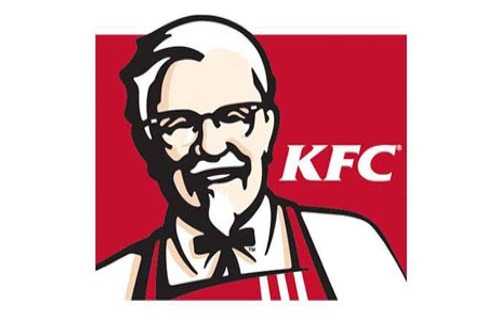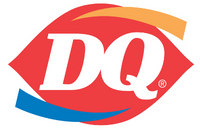Dairy Queen, IL
CHALLENGE
Dairy Queen- a popular fast food restaurant franchise was planning to open a new store in Hoffman Estates, Illinois. The place was a 3,000 sq. Ft. white box with existing electrical, water, sanitary, and gas services provided by the base building.
The client was looking for a low-cost design by utilizing the existing services provided by the base building.
Following were the main challenges.
- Design the MEP system using existing base building services.
- Fit the complete system within a small white box space.
- Running the services from the existing service location to the new space by keeping the other existing commercial stores operational.

SOLUTION
Our team of experts reviewed the architectural plans and franchise design guidelines to understand the space, load, and connections required to design DQ.
We found the best possible routing for the gas and water piping without affecting the operations of other stores. Water, gas, and electrical power load were calculated matched with the existing load in compliance with all local codes and energy conservation requirements. Wall-mounted tank-less water heaters were provided to reduce the equipment space.
We designed the MEP system in 2 weeks to comply with DQ guidelines and applicable state code requirements, this resulted in faster departmental approvals and helped the client to start the new QSR within time.
AREA - 3,000 Sq. Ft.
Services Used - Mechanical, Electrical, Plumbing






