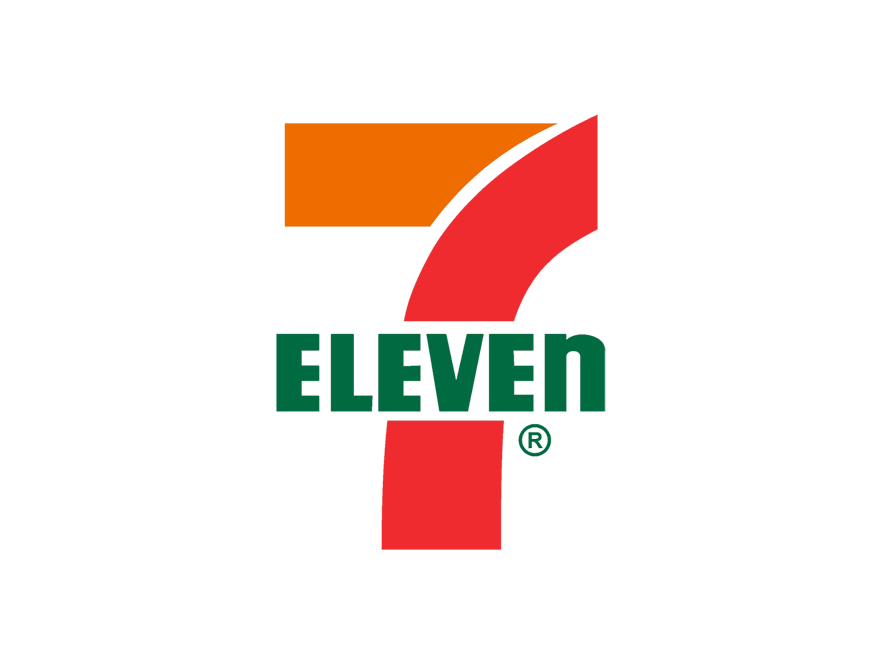Rejuvenation Spa, AZ
CHALLENGE
Rejuvenation Med Spa was planning to open a new healthcare centre at Scottsdale, AZ in a renovated commercial building. The building had a shared hot and cold water connection from an existing water source heat pump unit with capped condenser water connection. The white box area of this franchise was 2,000 Sq. Ft. The commercial building had its own electric supply and water supply shared with multiple occupants. The requirement of the client was to design multiple lighting fixtures such as Chandelier, under cabinet puck light etc. keeping the power usage at a minimum level.
We had a multiple challenge while designing this project-
- Power all indoor units with outer units consider the space crunch. Provide ceiling mounted receptacle for show window to perform design as per IBC.
- Match the lighting and exhaust power requirements for treatment room
- Maintain manufacturer’s recommended service clearance for all mechanical devices to be used in a limited store and roof availability

SOLUTION
Our team of experts performed the load calculation to understand and verify required heating and cooling load. We installed lock type volume control dampers to maintain the air volume inside the critically design duct. Considering the space crunch we installed outdoor condensing units on the roof with all required accessories in a limited area.
Manufacturers standards were closely considered for refrigerant piping between outdoor and indoor unit. To maintain air standards added (MERV 8 2-inch thickness HVAC and Furnace filter) which is twice the thickness of regular air filters.
By successfully designing this complicated project, we managed to utilize existing water and electric utilities to save the cost for an owner. The entire franchise was designed within 2 weeks in an affordable cost.
Area - 2,000 Sq. Ft.
Services Used - Mechanical & Electrical & Plumbing





