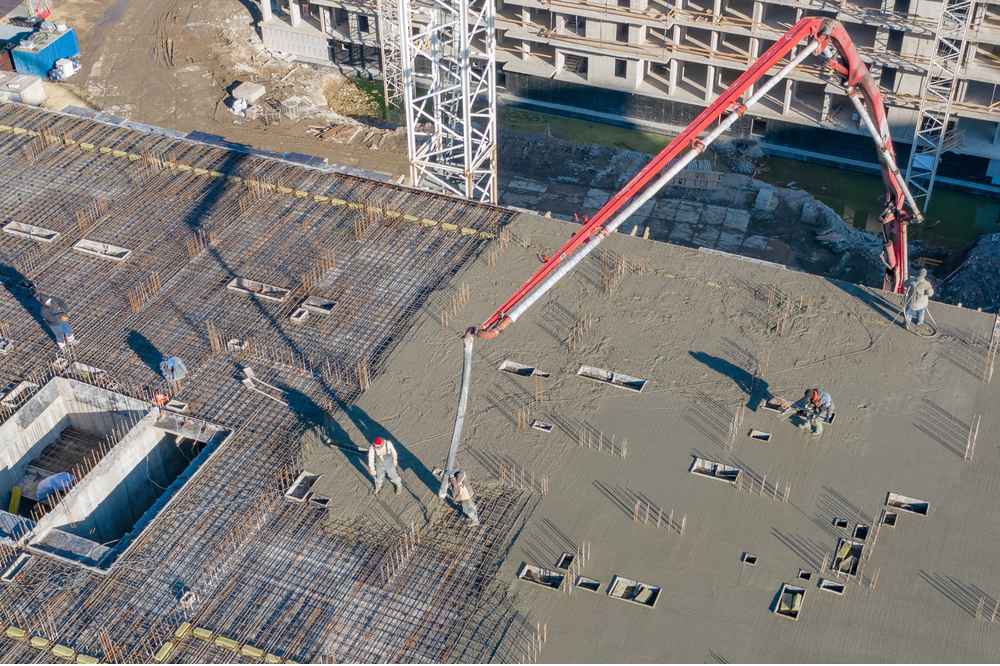How the Building Construction Process Works – Step by Step Guide

A thorough understanding of the construction process is vital for successfully delivering a construction project. The building construction process is long and complicated, but this guide will summarize the overall building design and construction process in a series of easy-to-follow steps.
The building construction process can be broadly classified into two major phases:
1. Pre-construction
2. Construction
Pre-Construction
The pre-construction phase consists of activities that must be completed before starting the work.
Site Selection
The first step of building design and construction is to select the most suitable land for the project. You need to be very careful in the selection of project sites. It is highly dependent on the building construction type. For example, if you have an industrial project, it should be located near raw materials to save on transportation costs on the site.
The size of the site must also be large enough to accommodate the proposed structure.
Or conversely, you’ll need to design the structure to fit your piece of land.
Other essential factors to consider include road accessibility and utility connections.
Building Designs & Planning
Once you have completed the site selection process, the next step is to design the building plans. You have to consult with professional architects and engineers to design your building.
These building designs must include architectural, structural, mechanical, electrical, plumbing, and hydraulic plans before starting the construction work.
Budget Estimate
The building construction process is an expensive undertaking. You’ll need to estimate how much money it will cost to complete the project per the building plans you’ve designed.
Consult with experienced construction estimators to prepare a bill of quantity (BOQ) for the construction works. Estimators will need those initial building plans to prepare accurate construction budgets. The accuracy of your budget estimation depends on the details provided to the estimators.
After that, the actual funding will need to be secured before beginning the project so it can actually be completed on time.
Building Permits
The construction process can’t start without approval from the local authorities. You must submit the building plans, soil report, and survey report to the local council to get building permits. This process may take several weeks, so be sure to factor that into your timing.
Contractor Selection
Contractor selection is a crucial phase of the project. You’ll need to shortlist specialist contractors based on the building construction type. This includes verifying the contractor’s previous experience in delivering similar projects. Always vet potential contractors before awarding them the construction work.
When you’re ready to move forward, you’ll need a professional contracts administrator to finalize terms with the contractor. The division of responsibilities between the client and contractor should be clearly defined before the contract is signed.
Construction
After all the planning, preparation, and funding has been sorted out, construction can begin at the site.
Excavation
The construction process starts by excavating the foundation.
The layout is done per the plans, and the excavation is carried out up to the foundation's bottom level.
This can be done quickly and economically by using heavy equipment like excavators and dumpers. You can hire heavy equipment for excavation work from reliable companies like Rent1 equipment rentals.

Substructure
The substructure is the section of the building that’s underground. This includes the foundations, slab on grade, retaining walls, and basement.
The foundation supports the load of the whole structure. The quality of construction and building materials used in the foundations is exceedingly essential.
Construction quality is controlled by inspectors at all crucial stages, like before pouring the concrete foundations.
Superstructure
After the substructure is completed, the superstructure work is carried out. These are the above- ground structures like columns, beams, and slabs. Modern building construction technology and equipment can help with completing construction projects more quickly and efficiently.
The equipment used for the superstructure includes machines such as concrete mixers, pumps, tower cranes, and mobile cranes. For longer projects, buying heavy equipment is usually cheaper than renting.

MEP Works
Mechanical, electrical, and plumbing (MEP) works can be done simultaneously as the superstructure. The superstructure works must be coordinated with MEP plans to avoid reworks.
To ensure quality, all MEP work must be inspected regularly during significant project stages.
Finishing Works
The finishing stage is the most important one in a construction project. These works remain visible throughout the life cycle of the project.
It’s essential to ensure the best quality at this stage of the project. Major finishing works are things such as:
- Masonry works
- Door and Window Installation
- Flooring
- Electrical and Mechanical fittings
- Plumbing fittings
- Ceiling
- Cabinetry
- Paint

Ravindra Ambegaonkar
Ravindra, the Marketing Manager at NY Engineers, holds an MBA from Staffordshire University and has helped us grow as a leading MEP engineering firm in the USA
Join 15,000+ Fellow Architects and Contractors
Get expert engineering tips straight to your inbox. Subscribe to the NY Engineers Blog below.
