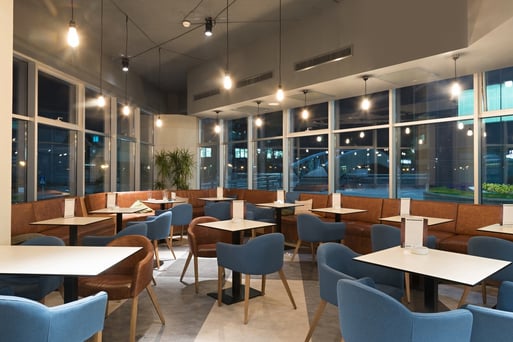Building Upgrades in NYC: The Right Approach for Each Type of Property

When choosing the best building upgrades for each type of property, a prescriptive approach does not always yield the best results. To achieve the highest building performance possible, the first step is a professional assessment of the existing condition. It is also important to consider that each occupancy group has distinctive features; for example, energy consumption of the same building systems can vary drastically as the occupancy classification changes.
Considering the purpose of a building upgrade is also important. The goal of a project can be improving building appearance, reducing energy consumption, reducing greenhouse gas emissions or making the building safer, to name a few examples. Some building upgrades are also mandatory according to NYC laws: Local Law 26 makes fire sprinklers mandatory for the buildings it covers, while Local Law 88 requires lighting upgrades and electric submetering.
Get a Professional Assessment of Your Building.
Multifamily and Office Buildings: Main Differences
Multifamily and office buildings account for most of the floor area in NYC, according to benchmarking data gathered as part of the Greener, Greater Buildings Plan. Space heating is among the highest loads in both building types, which should come as no surprise considering the cold winters of New York City. Air conditioning is also a major expense during the summer, but space cooling systems tend to have a higher performance in office buildings: they often use chillers, which are much more efficient than the window-type air conditioners common in residential properties. The following table compares space heating and cooling energy usage for both building types:
| BUILDING TYPE |
SPACE HEATING |
SPACE COOLING |
|
Multifamily Office |
38% 22% |
8% 11% |
There is one very important detail to point out: most space heating systems in NYC use natural gas or heating oil, while space cooling systems use electricity. Since kilowatt-hour prices in NYC are high compared with the national average, one BTU of cooling tends to be more expensive than one BTU of heating.
Domestic hot water usage is another key difference between residential and commercial properties. Showers, kitchens and laundry rooms use plenty of hot water in multifamily buildings, but these loads are much less common in office buildings. According to the latest energy audit data published by the NYC Urban Green Council, DHW systems represent 12% of energy usage in multifamily residential buildings, but only 4% in office buildings.
In the case of buildings that are at least 100 feet tall, another important difference has to do with Local Law 26: office buildings are covered, but multifamily buildings are not. However, keep in mind that there are stringent fire protection requirements for the residential sector as well, it’s just than LL26 in particular does not apply.
Local Law 88 applies for all buildings larger than 25,000 square feet, including both multifamily and office buildings. However, the specific requirements for each building type are different:
- The lighting upgrades required by LL88 are for the entire area in office buildings, but only for common areas in residential buildings.
- Tenant submetering is only required by LL88 in non-residential occupancies, and for spaces larger than 5,000 square feet.
NYC Energy Conservation Code Compliance
New constructions and major building renovations are subject to the NYC Energy Conservation Code, but there are separate code sections for residential and commercial properties. The requirements tend to be more demanding in the commercial sector, but they are mandatory in both cases nevertheless. For comparison, the commercial energy efficiency chapter of the NYC energy code is nearly four times longer than the residential chapter.

The NYC energy code sets the requirements for lighting upgrades according to LL88, but the list of measures is much longer and more demanding in commercial property. While only requiring a minimum amount of high efficacy lamps in the residential sector, the code adds a detailed list of lighting control requirements in the commercial sector.
Construction Features of Different Building Types
The physical characteristics of a building also determine in great part which upgrades are effective. Consider solar power, for example:
- A commercial solar array in the uppermost level of a high-rise building is limited by space: the available area is small compared with total building area. As a result, its electricity output will tend to be only a small fraction of total building consumption.
- On the other hand, commercial malls and industrial rooftops tend to have ample area relative to indoor area. If these rooftops are covered with solar panels, their output can reduce electricity bills significantly.
The opposite would apply for a property owner considering high-performance windows. High-rise buildings tend to have ample window area to upgrade, while low-rise properties with ample rooftops have few or no windows in many cases.
Conclusion
Building upgrades do not achieve the same effect in all properties, and proceeding without a proper engineering assessment is not advised. Consulting can be considered a investment in this situation, since it ensures that the capital spent yields the most benefit possible.

Anuj Srivastava
Anuj Srivastava is a principal partner at NY Engineers. He is known for his MEP franchise market knowledge. Anuj is currently leading a team of 100+ MEP/FP engineers and has successfully led over 1500 franchise projects in the US.
Related Posts
Join 15,000+ Fellow Architects and Contractors
Get expert engineering tips straight to your inbox. Subscribe to the NY Engineers Blog below.

