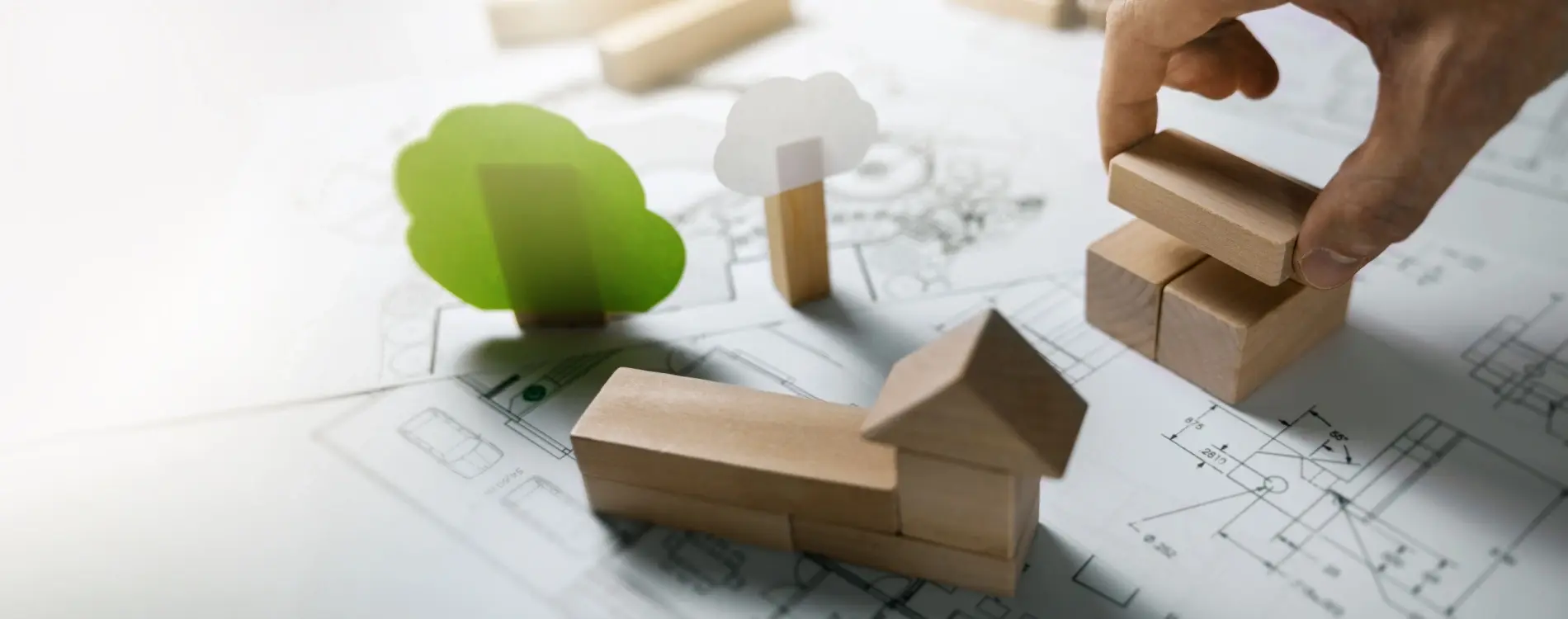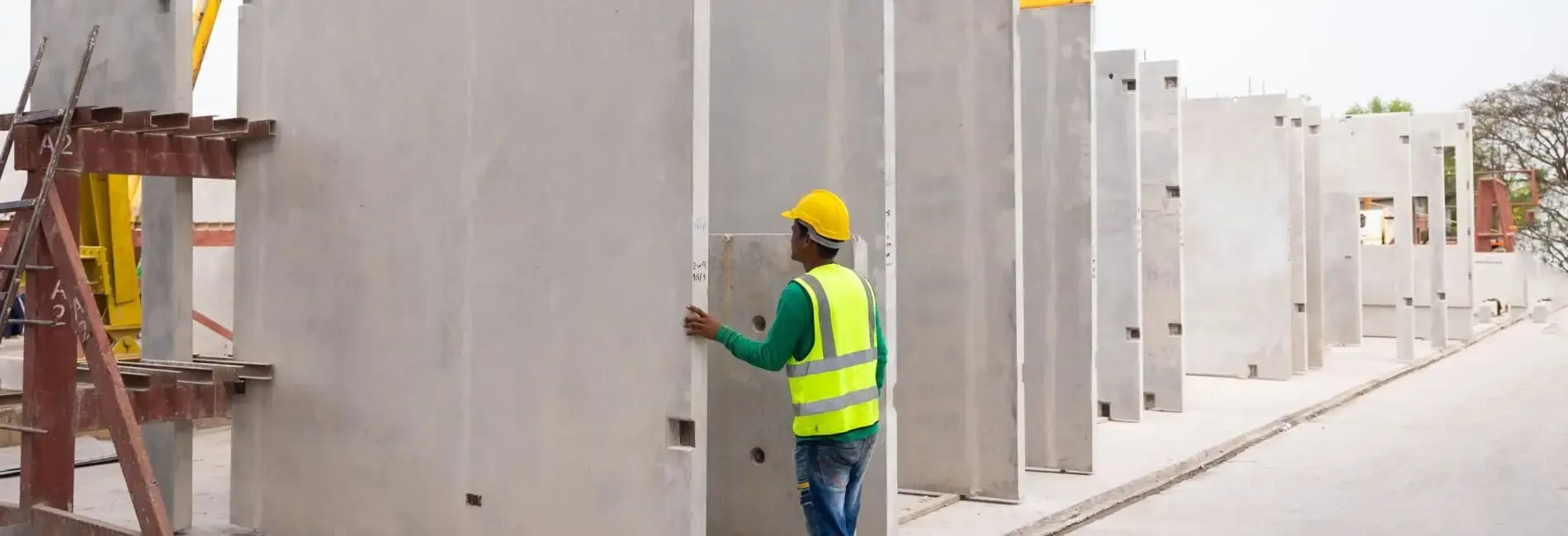Blog
Read the insights shared by our experts on recent trends, construction news, and energy sector in the USA.
What are Solar Renewable Energy Credits, and how do they work?
Solar adoption is rapidly growing as the global focus on renewable energy intensifies. Among the key incentives driving this growth is the Solar Renewable Energy Credit (SREC), an innovative mechanism that incentivizes individuals and…







