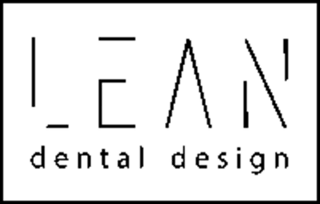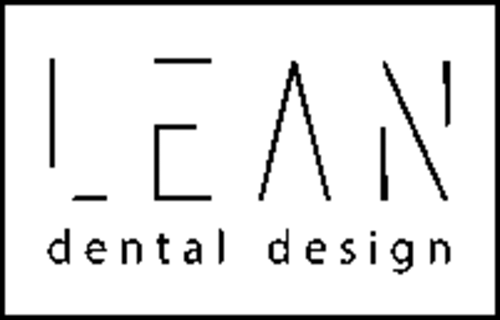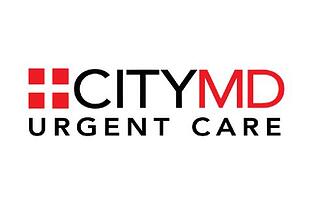Lean Dental Design, FL
CHALLENGE
Lean Dental undertook the exciting venture of establishing a new dental office for one of their valued customers in Maitland City, Florida. The office was to be located within an existing multi-use building that housed both commercial and residential spaces.
During the design phase of this project, we encountered three primary challenges:
- Designing MEP systems that seamlessly integrated with existing services without disrupting the operations of other stores.
- Leveraging the base building MEP systems provided for the white box space.
- Resolving the complexity associated with HVAC design, as the dental office was situated beneath multiple residential units.
Upon reviewing the floor plan and electrical power plans of the building, we identified that the existing electrical service was insufficient to meet the power requirements of the new dental office.

SOLUTION
Our dedicated engineers were committed to delivering the most optimal solution that would not only be time-efficient but also cost-effective for the client. After careful consideration, we proposed the use of a Split DX system instead of a packaged rooftop system. This choice not only minimized the space required on the roof but also reduced the amount of ductwork and piping between the roof and the medical office.
Our experts precisely calculated the power requirements to ensure that they covered the needs of all dental equipment, lighting, and HVAC units. Additionally, we identified spare capacity to eliminate any additional service costs, while ensuring compliance with energy conservation regulations outlined in the International Building Code (IBC).
While designing the piping system for the dental office, particularly for medical gases such as nitrous oxide, oxygen, vacuum, and compressed air, we adhered to local laws and the installation standards specified by dental equipment manufacturers. The entire MEP system for Lean Dental was skillfully designed within a period of two weeks, resulting in expedited approval from the Department of Buildings (DOB) and allowing the dental office to commence operations ahead of schedule.
- Area in sq ft
- 1,400
- Scope of Work
- Mechanical, Electrical, Plumbing Fire Protection





