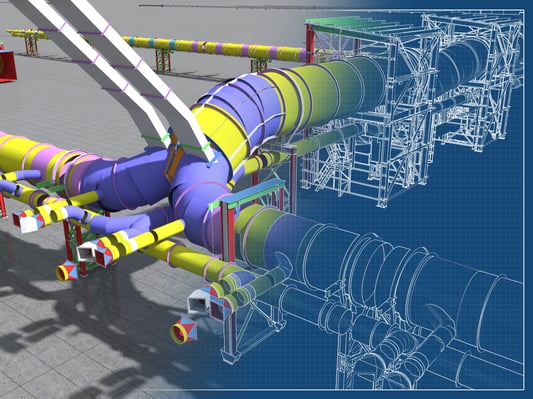Benefits of Building Information Modeling

Building information modeling, or BIM, is an innovative method for designing and managing construction projects. This collaborative method allows professionals and clients to interact more efficiently, leading to better project decisions. BIM is not only a powerful tool during design and construction; its benefits extend throughout the entire service life of a building.
This article summarizes the main benefits of BIM, which are both technical and administrative.
Reduce construction costs and improve building performance with BIM.
Collaboration and Communication
A digital BIM model allow a degree of collaboration that is not possible with normal 2D drawings. With the help of cloud-based tools, BIM collaboration can occur easily among different engineering disciplines, regardless of distance.
With BIM, all teams in a project use the same information and work with a single model. This eliminates the hassle and confusion caused by different file versions. Another benefit is that models can be accessed anywhere with mobile devices. Therefore, all stages of a project life cycle can be managed in the cloud.
Better Visualization and Enhanced Reality
BIM can capture every detail of a project, something that is not possible in two dimensions.
- 3D visualization, augmented reality and simulations gives clients a clear perspective of the project.
- Clients understand how the space will be used before the construction starts. Necessary changes that are not evident with blueprints can be detected.
- Having an improved picture of the project from the start prevents expensive and time-consuming changes later.
Clash Detection
Having a location conflict between two elements during the construction phase of a project can be costly and time consuming. For example, if an air duct intersects a plumbing line, one of the two systems must be modified. BIM detects MEP conflicts automatically before construction begins, notifying the designers so they can fix the issue. Detecting location conflicts during the design phase can save thousands of dollars during construction.
Cost Estimation
BIM files contain both geometrical and technical information of all building systems. When this is combined with pricing data, cost estimations can become automated. This concept is called 5D BIM, where 3D models are combined with technical specifications and cost data.
Instead of performing repetitive and time-consuming calculations, estimators can focus on optimizing project costs. Design changes and price modifications are reflected in the budget automatically, without repeating calculations.
Simplified Prefabrication
BIM can be used to generate production drawings for manufacturing, promoting prefabrication and modular construction. As we have discussed in previous articles, prefabrication improves efficiency and reduces waste, while lowering labor and material costs.
Safe Construction Sites
BIM improves construction safety, since hazards are easier to identify in a 3D model. Risks are more evident when the building model gives a clear picture of the working environment. On the other hand, a 2D drawing requires more imagination to visualize the project site. A construction safety officer can create better risk management strategies after a project “walkthrough” in virtual reality.
Improved Planning: Step by Step Process

When using BIM, every step of design and construction is fully coordinated among all parties involved. Step-by-step instructions can be created for technical personnel, complemented with 3D snapshots of the work they must perform. With every step being well-documented and accessible, supervision and reviews can be completed more efficiently. Also consider that all data is available on the cloud.
Speed and Cost-Effectiveness
When working with BIM models, everything is connected to a cloud database. This means that any change to the model is reflected in all devices connected to the database. BIM software also notifies users when changes are carried out. As a result, engineers working in other areas can easily track changes they didn’t see. These benefits save money and time, by reducing repetition and other issues that delay the project.
Sustainability
Sustainability is a key component of the design process with BIM. Design engineers can perform a better environmental analysis, exploring aspects like building orientation, energy usage and daylight. BIM can help find the best strategies for energy efficiency, waste management and water conservation. There’s also an opportunity to reduce paper usage during design and construction, with cloud-computing and collaborative processes.
Continuity
BIM supports the entire life cycle of a building, since a virtual model provides a detailed snapshot of property conditions. Material and labor costs are not only optimized during construction, but also during maintenance and renovations.
BIM files can store the full history of a project. An accurate digital record of building information is valuable for facility managers and maintenance personnel. Also, data can be easily transferred to new occupants if a building is sold or rented.
Improved Building Quality
When using BIM, design decisions can be tested in virtual reality. For example, natural lighting can be modeled to optimize the locations of windows and skylights. Reality capture technology can then be used during construction to further improve accuracy. Overall, BIM provides a series of tools that simplify design and construction, resulting in buildings of better quality and appearance.
Building Information Modeling provides multiple benefits for construction companies and their clients. Projects that use BIM have a greater chance of success, and are managed better during their entire life cycle.
Make sure your mechanical installations are code compliant and energy efficient, while getting a 50% faster turnaround. You can contact Nearby EngineersNew York Engineers by email (info@ny-engineers.com) or phone (786) 788-0295212-575-5300.

Michael Tobias
Michael Tobias, the Founding Principal of NY Engineers, currently leads a team of 150+ MEP/FP engineers and has led over 4,000 projects in the US
Join 15,000+ Fellow Architects and Contractors
Get expert engineering tips straight to your inbox. Subscribe to the NY Engineers Blog below.

