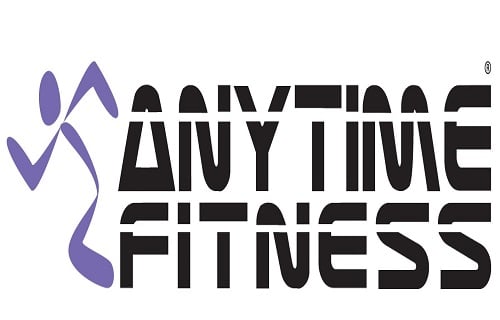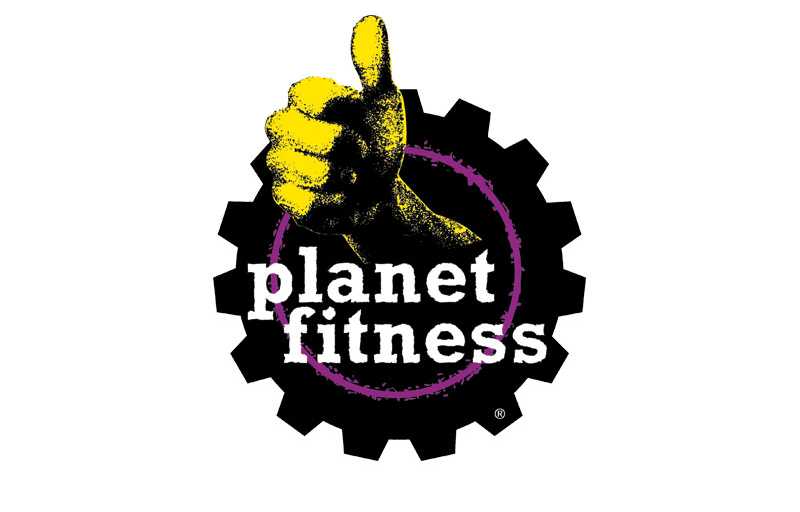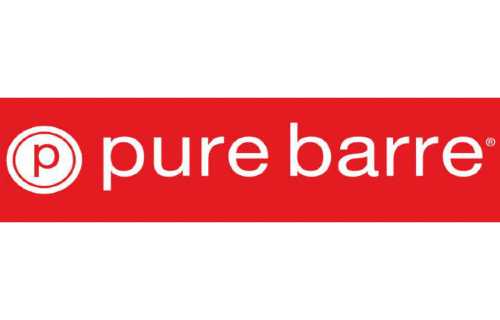Anytime Fitness, IN
CHALLENGES
Anytime Fitness embarked on the exciting endeavor of establishing a state-of-the-art gym and training center in Winfield, Indiana, situated within an existing commercial building. The building boasted shared occupancy, with another tenant occupying the second floor.
The allocated space for Anytime Fitness encompassed a generous 7,500 sq. ft. area, complete with existing base building services such as water and electric power supply. However, a slight complication arose as the tenant on the second floor partially utilized the roof space designated for Anytime Fitness.
Throughout the design process for this exceptional fitness center, we encountered and overcame two main challenges: -
- Strategically positioning outdoor air conditioning units to minimize exposed ductwork on the fitness center's ceiling.
- Navigating the intricacies of MEP design arising from the shared building services.

SOLUTION
Our team of skilled engineers diligently calculated the new electrical power and water requirements, ensuring seamless compliance with local and franchise standards while considering the existing services.
To address the spatial constraints on the roof, our ingenious team devised a cutting-edge MEP system for Anytime Fitness. This innovative approach involved the installation of additional units on the second-floor roof. Collaborating closely with the second-floor occupant, we facilitated the creation of a new common shaft, enabling the placement of a duct to optimize airflow.
By executing this complex project with finesse, we effectively utilized the available roof space, substantially reduced the need for extensive ductwork, and ultimately generated significant cost savings for the owner. In a remarkable display of efficiency, the entire franchise was expertly designed within a mere two weeks, offering an affordable solution that exceeded expectations.
AREA - 7,500 Sq. Ft.
Services Used - Mechanical, Electrical, Plumbing
- Area in sq ft
- 7,500
- Scope of Work
- Mechanical, Electrical, Plumbing





