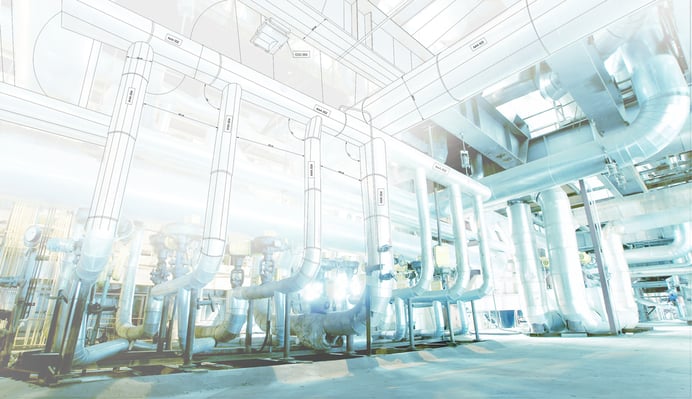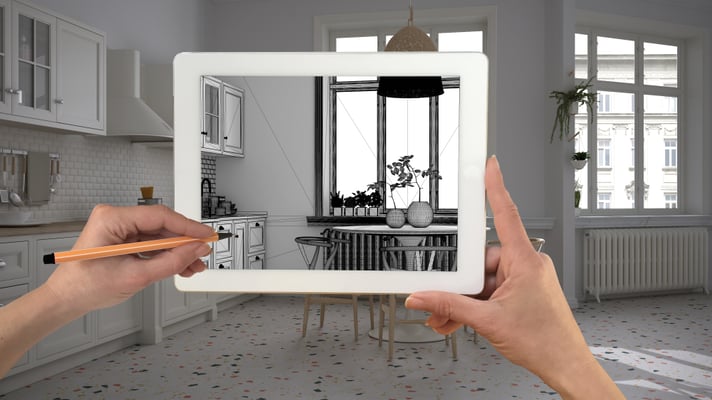Why a Digital Twin Is the Best Way to Start a Building Project, Part 1

The planning and design stage of building projects does not involve materials or construction site work, but it is critical for success. Errors in design documents and time conflicts in the project schedule can cause expensive changes and delays if they reach the construction stage. By creating a digital twin of the building with modern design software, developers can plan their projects much more effectively.
Conventional 2D plans are representations of a building, but visualizing a three-dimensional project with them requires imagination. Also, when complex features are represented in 2D, they are subject to misinterpretation. 3D building models go one step further, representing the geometry of a building much more clearly. However, a digital twin is more than just a 3D model, showing a replica of a building in a virtual environment. Digital twins contain all types of information, such as material properties and component wear.
Plan and design your next building project more effectively with a digital twin.
Since a building digital twin is highly visual, it is also useful as a marketing tool. With the digital twin, the project can be presented to potential tenants and investors, even if the building itself does not exist yet. Project cost estimation also becomes simpler with a digital twin: price information can be added for all components, and the model will “know” its own cost.
Using a Digital Twin for Project Design and Planning
When a building is represented with 2D drawings or simple 3D models, a key challenge is preventing clashes between the components of different systems. Hard clashes are the most evident design errors, occurring when two components are specified with overlapping locations. In other words, when there is a hard clash in the building design, installing the affected components is physically impossible.

Other clashes are less obvious, but equally disruptive for construction if they are not detected. Soft clashes occur when components are not overlapping, but are arranged in a way that interferes with their functions. A soft clash can also occur if the location of one component impedes maintenance for another. On the other hand, workflow clashes are those that affect the sequence of activities in a project but are not visible in the building model. For example, scheduling the installation of a cooling tower two weeks before its delivery date creates a workflow clash.
By using a digital twin, hard and soft clashes become obvious for design engineers, and they can be easily fixed by changing component locations and specifications. A digital twin can also be used to simulate the construction project before laying a single brick on site, allowing the detection of workflow clashes.
Digital twins are also useful when planning upgrades for existing buildings. Owners can analyze the many potential upgrades in terms of cost and performance, selecting the ones that offer the highest return on investment. In other words, building owners can try many projects in a virtual environment with zero risk, before modifying an actual property.
Using a Digital Twin for Marketing

A digital twin of a building is also a powerful marketing tool for real estate developers. Since there is an identical copy of the finished building in a virtual environment, potential tenants can “visit” the project even before construction starts. They can visualize the dimensions and appearance of indoor space from a first-person perspective, even if the actual building does not exist yet.
Digital twins can be useful as sales tools for real estate companies, especially during a health emergency like the coronavirus outbreak. Meeting potential clients can be risky or impossible for the time being. However, owners and tenants can “walk” through the building together if a digital twin has already been created.
With a digital twin, a project can also be presented to financial institutions and potential investors. Conventional drawings and specifications are easily understood by architects and engineers. However, these documents are less effective when communicating with professionals from other technical fields. On the other hand, a digital twin can be discussed more easily thanks to its highly visual nature.

Michael Tobias
Michael Tobias, the Founding Principal of NY Engineers, currently leads a team of 150+ MEP/FP engineers and has led over 4,000 projects in the US
Join 15,000+ Fellow Architects and Contractors
Get expert engineering tips straight to your inbox. Subscribe to the NY Engineers Blog below.

