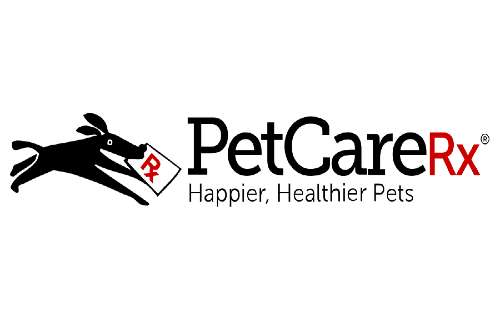Hyde Bark, IL
CHALLENGES
Hyde Bark was opening a new store within an existing commercial building located in Chicago, Illinois. The space previously served as an office, equipped with an MEP system that needed to be repurposed for the pet store.
As the store was situated within an existing commercial building, there were already common electrical, water, gas, and sewer services provided by the base building. The owner of Hyde Bark aimed to capitalize on the existing services and MEP systems to minimize costs.
During the design phase of Hyde Bark, we encountered the following challenges:
- Reducing the design and construction costs by leveraging the existing services provided by the base building.
- Assessing and validating the condition of the existing MEP system, determining the feasibility of its reuse.
- Establishing a plan to route the necessary services from the existing service location to the new space while ensuring the continued operation of other existing commercial stores.

SOLUTION
NY Engineers dedicated itself to crafting the best possible solution that was both time-efficient and cost-effective for our client.
Based on the information provided by the architect, our team made informed decisions on which systems could be reused and which required replacement. We carefully determined the optimal routing and tie-in locations for new piping and ductwork, ensuring minimal disruption to other stores and minimizing construction costs. Any old or damaged systems and equipment were replaced to ensure an effective and compliant MEP system, meeting all local code requirements.
To save on construction costs, existing ductwork, equipment, and piping were repurposed, with ductwork routing designed to accommodate limited ceiling space. The calculations for domestic water, gas, and sewer loads were meticulously carried out, ensuring compliance with all local regulations and energy conservation requirements. Additionally, a compact ceiling-mounted water heater was provided to maximize space utilization and avoid the need for additional space.
By delivering a quick and cost-effective design within a span of two weeks, we managed to save both time and costs for the client, expediting the approval process with the Department of Buildings (DOB).
- Area in sq ft
- 3,000
- Scope of Work
- Mechanical, Electrical, Plumbing


-1.jpg)


