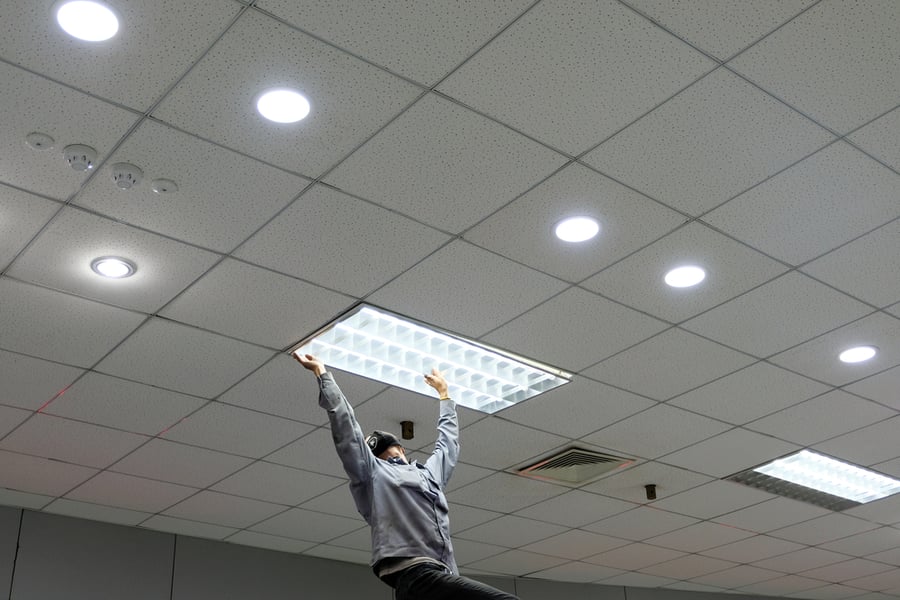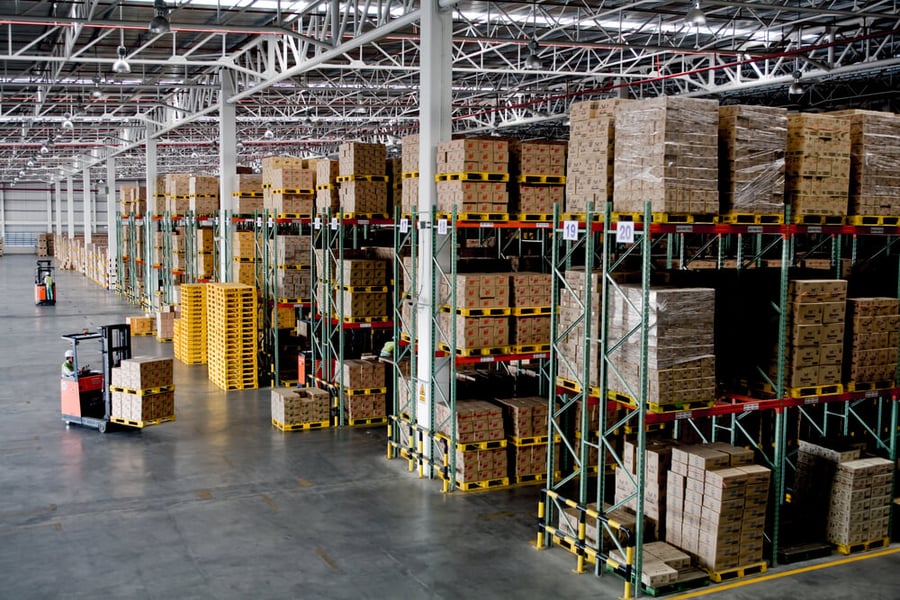Adaptive Reuse: Repurposing Office Buildings Into Warehouses

Many employees are now working from home permanently, especially after the extended COVID-19 lockdowns. This has lowered the demand for office spaces, and the commercial real estate sector has been affected. However, offices can be repurposed into warehouses with relative ease, offering a service that is currently in high demand.
Many companies expanded their online operations in 2020, and e-commerce grew by over 27%. This increases the demand for warehousing services since the products sold online must be stored somewhere before reaching customers. Offices already have the basic services required for warehousing, and many of them have open floor plans that can be used for storage racks. As a result, many vacant offices can be converted into warehouses with minimal changes.
Are you converting an office building into a warehouse? Get a professional MEP inspection and redesign.
Repurposing a building is a smart business decision when occupancy is low, especially when the property can be converted with little changes. This article will discuss why converting offices into warehouses makes sense.
Office Buildings Have Required Services for Warehousing

Offices and warehouses both need lighting and HVAC systems. However, the lighting requirements of an office are more demanding, since employees must work with computer screens and printed documents for long periods. On the other hand, warehouses are mostly filled with products, and there is no precision work involved. As a result, the lighting conditions of an office will normally be enough for product storage.
- Upgrading to LED lighting can make sense if the office uses old fluorescent tubes, which are less efficient. This upgrade can reduce lighting costs by up to 50%.
- LED lamps also have a longer service life, up to 5 times more than fluorescent lamps.
Design requirements for HVAC systems are also more demanding in offices since they tend to have more occupants for a given floor space. Warehouses are filled mostly with products, and the worker density is much lower than in offices. Unless there are products that require a specific temperature and air humidity, the existing HVAC units will be enough for the task.
Just like with lighting, an HVAC upgrade makes sense if the current installation is inefficient. HVAC represents over 50% of energy costs in most commercial buildings, and energy efficiency measures can achieve major savings. For example, if a variable frequency drive lowers the speed of a fan motor by 20%, power consumption drops by almost 50%. Since a warehouse has fewer workers and computers than an office, air conditioning can also be used at reduced output.
Offices Have Suitable Installations for IT Equipment

Modern warehousing companies use software to manage their inventory, and fleet management apps are also necessary if they offer logistics services. Offices already have suitable electrical installations for IT equipment, which can be used for the servers and computers that host these services.
When an office is converted into a warehouse, any computers needed can use the existing power supply. If a warehouse needs a full data center, it can use the same room that was the IT department when the building operated as an office.
Warehousing and data center services can achieve synergy since both are needed to support the growth of e-commerce. A repurposed commercial building can be used to offer the full range of services needed by online businesses, including IT infrastructure and logistics.
Meeting the Needs of a Large Warehouse

Office spaces can meet the warehousing needs of small and medium companies, but a larger operation has additional requirements. In large warehouses, products are normally stored in pallets that are moved around by forklifts. The facility may also need space for delivery trucks, and even dock levelers for trailers. Most offices are suitable for the storage needs of small- and medium-sized companies. However, setting up a large warehouse on the first floor is viable if there is enough space available.
Mixed-use buildings with both office spaces and retail locations can be repurposed to offer various services. Commercial spaces that were previously anchor stores can be used for large warehousing operations, while offices on upper floors are converted into data centers. Smaller retail spaces and accessible office areas are suitable for the product storage needs of SMEs.
Conclusion
Offices are already equipped with the installations needed by a small or medium-sized warehouse, and lower floors with truck access can be used for a larger operation. Warehouses can be combined with complementary services like data centers and package delivery, and these can also be set up in vacant office buildings.
Generally, the lighting and HVAC requirements of a warehouse are simpler than those of an office building. The existing installations can often be used without changes unless there is a good opportunity to improve energy efficiency.

Anuj Srivastava
Anuj Srivastava is a principal partner at NY Engineers. He is known for his MEP franchise market knowledge. Anuj is currently leading a team of 100+ MEP/FP engineers and has successfully led over 1500 franchise projects in the US.
Join 15,000+ Fellow Architects and Contractors
Get expert engineering tips straight to your inbox. Subscribe to the NY Engineers Blog below.

