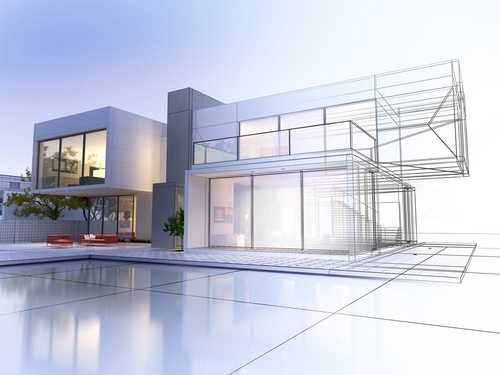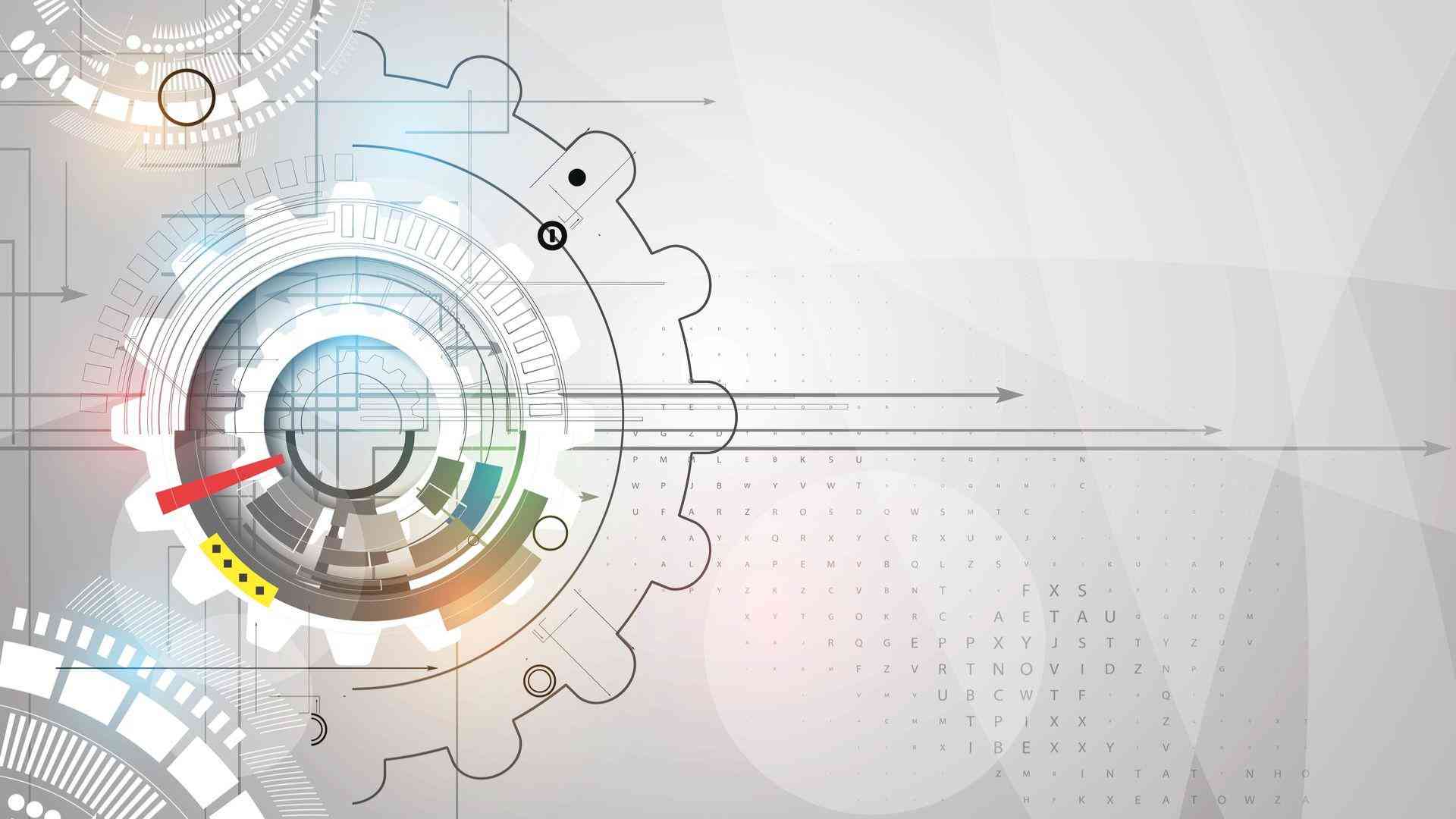
Companies in the construction and design industry are always in fierce competition with each other. You have to put your best foot forward when it comes to striking a deal or having your bid chosen for a project. An integral part of any bid or project is the construction design which creates the foundation for successful construction.
Architects and designers have been using various tools to create construction designs. One of the most popular platforms for designing was CAD, which is still used for simple and small projects. But CAD wasn't able to cater to the growing needs of the construction industry which needed something more reliable and efficient to determine the actual implications of a project.
In this regard, Revit turned out to be a big success, providing a holistic approach towards construction designing based on Building Information Modeling (BIM). Since its introduction, Revit has steadily gained a strong market share among contractors, architects, designers, and engineers who use it all the time to create high-quality designs.
While Revit is gradually becoming the norm in designing, many people still use CAD. Often,n they will require to convert the designs from CAD to Revit so that effective models can be created, making way for accurate construction designs, drawings, and estimations on project cost and material quantity. You may also have other needs for converting CAD to Revit modeling, and it is a common practice in the industry.
Nearby Engineers New York Engineers prides itself as one of the top designing firms in the whole of the USA, providing adept CAD to Revit conversion and remodeling service. Our team is proficient in working with both the solutions and can successfully convert your CAD project to Revit.
Whether you have made 2D or 3D CAD drawings or just developed an initial sketch, we can help you convert and enhance your designs into complete Revit models with all required information. We can also convert your pictures and handmade drawings to Revit and give you a glimpse of how your vision will look and perform in reality.
Our designers have years of experience of working on countless CAD and Revit projects and are among the best people to handle your task. You can always be sure of 100% accurate and quality Revit outcomes to facilitate your construction and guide you towards the successful completion of your project.
CAD TO REVIT MODELING FOR QUALITY DESIGNS AND ACCURATE ESTIMATIONS











