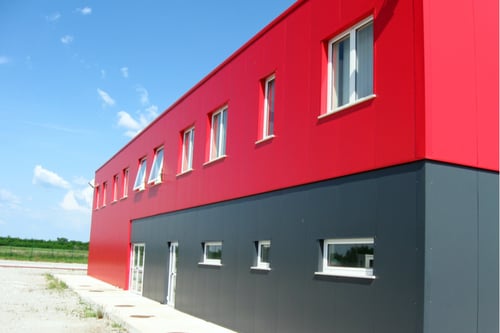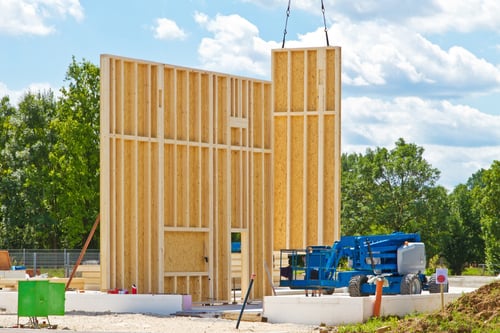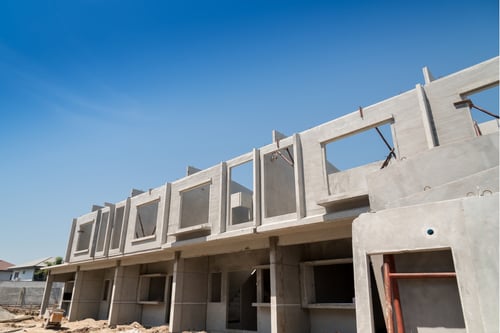Full Scale Prefab Building Design
Prefab buildings don't compromise on quality. Our designs meet or exceed building codes and standards and use the same conventional materials like wood, steel or concrete.
Cut down your construction costs with a factory-ready prefab design. Optimum use of materials and controlled production environment helps you save money.
Prefab designs take less time to build and reduce time to occupancy by as much as 50%! Get a faster return on your investments.

New York Engineers provides prefabricated building design service for homeowners and industries. Prefabricated buildings serve the needs of quick completion and reduced construction costs. We have delivered hundreds of prefab building designs leading to a host of satisfied clients.
Our services are available all across the United States in cities and towns. We work with certified contractors and can also help you with the construction of prefab buildings. Our team consists of experienced architects, designers, project managers and customer representatives. We can handle all sorts of prefab designs whether it is a small family home or a large school campus.
Get in touch with us to get personalized prefab design services meeting your needs.

As the name implies, prefabricated or prefab buildings are constructed and produced using prefabrication. The manufacturer constructs parts of the building in a factory-like setting and installs them in the selected location.
The extent of prefabrication varies from project to project. We can design prefab buildings in a way that the majority of the construction work is done in the factory. A prefab approach helps you to significantly reduce construction cost and time. You can also carry out construction regardless of the environmental conditions.
Prefab buildings are generally used for operations that need temporary structures, quick construction time and cost-effective construction costs. They have proved useful in places where onsite construction becomes difficult or expensive. For instance, prefab buildings are ideal for offices in a mining site or as a guard post in military camps.
Prefab buildings are also ideal for convention spaces, meeting locations, event centers and arenas. You can also use them in agricultural settings for storage, housing and staging area.
But the scope of prefab structures is not only limited to temporary uses. Nowadays, it is possible to create prefab buildings for a range of purposes. Our designers can design a prefab building for virtually any use you have in mind. The design approach can be applied to homes, hospitals, schools, clinics, offices and other facilities.
We have designed prefab buildings of varying complexities based on customer goals. Form single family homes to sprawling high rise properties, we have handled prefab designing of all sorts.
Prefab buildings generally use heavy-duty flatbed trucks for transporting them to the selected location. We can also design multi-story buildings which will need multiple vehicles for transport. Once the prefab units reach the site, they can be assembled in a matter of days or weeks depending on the complexity of the building. On the other hand, a typical on-site construction takes months or years to complete!

Whatever plan you are working with, we can convert it into a prefabricated design. We can also develop a prefab design from scratch and help you execute your project successfully.
Each prefab design is unique and can use different building materials based on your needs. For example, a simple steel or wooden structure may be sufficient as an office in a mining zone. You can also use similar designs as an economical solution for storage and event planning. We can also create designs of prefab units that integrate with existing buildings and locations.
Our designers are also adept at crafting more traditional structures according to the exact specifications of the customer. The buildings are ideal for private or professional use meeting all building regulations and standards. We can design your building using conventional materials like wood, concrete or steel. You can even opt for new and improved materials such as Structural Insulated Panels and other experimental options.
Our prefab building designs offer endless possibilities. We can design a prefab building to turn out the way you expect it to. That means installing your choice of doors, windows and other accessories. You can also tell us if you want a specific style or architectural details in your design. We can design your building in the classic colonial style or give it a Mediterranean look- the choice is yours!
You can also customize other aspects of your building like flooring, walls, fixtures and more. We help you turn your dream home into reality matching all your preferences. Our designers also take into account local factors like climate and location. That way we can create a highly functional and comfortable home for you.
New York Engineers offer unlimited flexibility to businesses and homeowners. If you want, we can design your prefab building in a way that you can reuse it. You just need to disassemble the prefabricated units and transport them to a new location. The process reduces the need for new raw materials and energy needed to construct a new building from scratch.
Movable prefab buildings are an ideal choice for businesses like mining and construction. You can use the same structure in different places and save money and effort. Our designs ensure the structural stability of your building no matter how many times you reuse them. You can also plan for expansions and add extra prefabricated units to an existing structure.
A tested and proven process meant to deliver results.
1. Concept Development and Goals
The first step of our designing process is to determine what you want. Our project manager will work closely with you to understand your goals and expectations. Several factors influence the decision of choosing a prefab construction. We will ask you several questions to gather the information needed to develop the design.
Your answers to the questions will help us understand what you are looking for. Whether it's a budget-oriented utilitarian building or a weather-resilient prefab building- we will know what you have in mind.
Our project managers will run through the options in the initial meetings. We dedicate enough time to discuss the questions so that we can be certain that we covered all angles.
Our architects may also need to take a look at the construction site to make the designs. We also review local conditions like weather hazards to make sure your building stays functional and fit for occupancy.
2. Design Execution
Our adept architects get to work once we have all the required information. The step involves creating a description of the building and representing it with detailed plans and specifications.
Our designers take help of advanced building information modeling (BIM) solutions. We can show you how your finished building looks like once it comes together. The visual designing makes room for no mistakes and delivers an accurate design.
3. Engineering Review
All prefab designs are forwarded to our engineering department. Our experienced engineers review the design and evaluate whether it meets all regulations. Like on-site buildings, prefab buildings have to comply with a number of national, state and local building codes. The codes are put in place to ensure performance and safety.
Sometimes the local codes supersede the national codes or are augmented by them. For example the High-Velocity Hurricane Zone code applicable in many coastal counties.
Our engineers are up to date about any new rules and aware of all applicable codes. They also know the special standards and ordinances of hurricane-prone or flood zone areas.
The engineering review identifies any aspect of the design that doesn't comply with the codes. We will promptly make the necessary changes to meet the standards.
It leaves no room for errors and leads to a reliable and accurate design. But most of our designs sail through the review effortless as our architects coordinate with engineers while designing the buildings.
The concept of prefab buildings is not anything new. Throughout history, architects and contractors have built buildings in one place and assembled them in another location. But in recent times, the demand for prefab buildings have gone up.
Prefab buildings offer several benefits compared to conventional on-site constructions. Many clients approach us with their prefab design needs for both commercial and residential purposes.
What makes them opt for prefab buildings? Let's find out the answer so that you can decide if you need to build prefab!
Prefab buildings are made in the factory and transported to the site. The contractors then use cranes and other equipment to lift and assemble the prefabricated units. Each prefabricated unit is designed to withstand the loads of transport and craning operations.
Once put together, they become a single structure with complete floor, wall and roof assembly. That's why prefab buildings are stronger and durable than site-built constructions.
Offsite construction also enables manufacturers to adopt better quality management programs. They have strict quality assurance and quality check programs to ensure superior quality of construction. Testing protocols and independent inspections make way for improved quality at each stage of construction.
Prefab buildings offer improved completion time. The components of the building like walls and floors can be constructed side-by-side. This also reduces the overall construction time compared to on-site constructions where each aspect needs to be completed before the next stage begins.
You can also carry out work simultaneously in the site and factory for faster execution of your project. Around 80% of the construction takes place away from the site in a factory. This enables you to reduce site disruptions, vehicular traffic and mess. As a result, overall safety and security also increase.
Weather elements do not delay prefab construction as they are manufactured indoors. The building materials are stored in a protective environment which prevents damages and thefts. You can also reuse and recycle the materials for tremendous cost-effectiveness. The controlled environment of production also leads to minimum waste.
The benefits make prefab buildings an ideal choice for active businesses. You can reduce on-site operations and cut back the number of ongoing construction hazards. Prefab designs provide considerable advantages when it comes to new projects with major offsite construction.
Prefab buildings can incorporate the same levels of design and construction sophistication like on-site projects. You can exceed all expectations and give a tough competition to site-built buildings. Our designers can also take a site-built design and create a prefab version in any stage of the construction process. So it's never too late to bring on the possibilities!
Many building owners search for sustainable designs for optimum environmental impact. We also design prefab buildings using sustainable and green materials to reduce the footprint. Prefab buildings promote efficiency, quality, cost control and quicker time to construct!
Our team is raring to go and give shape to your prefab building project! Contact us today so that we can make an appointment to discuss the proceedings. You can depend on us for a timely delivery so that you can quickly begin construction.
Get in touch for with us for a professional consultation.