We design commercial laundries with functional layouts and seamless traffic flow incorporating designated areas for various clean and dirty tasks.
Our well-considered designs incorporate mechanical, electrical, and plumbing systems that will work for you and your laundry business for years.
We ensure that all our mechanical, electrical, and plumbing solutions are carefully designed to be energy-efficient and therefore cost-effective.

Designing a commercial laundry isn’t rocket science, but it does require a thorough knowledge of mechanical, electrical, and plumbing (MEP) engineering together with local administrative and building codes. When it comes to commercial laundry design designer needs to have a clear insight and understanding of all the codes that govern design elements. Our thoughtful designs incorporate mechanical, electrical, and plumbing systems that will work for you and your laundry business for years.
We are one of the fastest growing MEP design firms in the construction industry. We pride ourselves on having a fast turnaround while providing cost effective solutions. We are licensed in 50 states and are your one stop shop for all MEP design needs.
We are licensed in all 50 states!
We design to the perfection
Enjoy our lightening fast turnaround
We have completed so far!
Our designs are approved by DOB in one go
The best service experience in the market
Planning a commercial or retail laundry involves more than just the internal design of the establishment, especially if it offers self-service facilities. While marketing efforts will make people aware of the business, passing trade can be particularly beneficial.
Typically, retail or commercial laundries are accessed from the street or from the inside of a shopping mall. In addition to the entrance wall, it is best to ensure that the laundry incorporates at least one other external wall that can be used to access fresh air for dryers and to terminate exhausts to the outside. If this isn’t possible, mechanical fan systems will likely be necessary, which complicates the design and increases costs.
Most people agree that laundries are best located on the ground floor of a building to minimize any noise or vibration the washing and drying equipment might cause. Basements are best avoided for several reasons: access is usually limited and it can be difficult to get machines in and out. Also, provision of ducting and drains is complicated.
Buildings with wooden floors should be avoided. In practical terms, the only suitable floor for commercial laundries is concrete. Similarly, tables and shelves should be made of stainless steel rather than wood.
Designing a commercial laundry isn’t rocket science, but it does require a thorough knowledge of mechanical, electrical, and plumbing (MEP) engineering together with local administrative and building codes (see The Role of Engineers,Codesbelow).
In its Code Notes for Retail Laundry Facilities, the New York City’s (NYC) Department of Buildings reports that retail laundries generally have anything from 1,500 to 6,000 square feet of floor space. Of course, smaller businesses may operate with only a fraction of this floor space, but whatever space there is available, the layout will make or break the business. Whatever the size, traffic flow is vital.
Generally, high-capacity washing machines should be located together against a wall, and dryers should be located along another wall. Top-loading washers could be located in the center of the space as long as they back up to a bulkhead housing water lines. In all instances, there must be at least 500 mm behind machines for service access.
Work tables for customers to sort their laundry should be accessible but not in the same space as washers and driers. This work area should also be divided into clean and “dirty” spaces so there is no possible contamination of clean items. Generally, one-third of the so-called workspace can be used for dirty clothing and linen and the rest for items that have been washed, dried, and possibly ironed. Ideally, customers bringing dirty items into a laundry should enter through one door and those talking clean items out should leave via a different door.
Ironing boards, irons, and automatic ironers should also be in their own dedicated space.
If it is a self-service facility, coin-operated machines for instances, there should also be a seating area for customers to wait in comfort for their laundry to wash and dry. This is also the ideal place to locate bill changers, detergent vending machines, snack machines and so on. While it is rarely possible to design a commercial laundry without artificial lighting, natural lighting adds a sense of comfort and improves the working environment. So, if possible, large unobscured windows might be included in the design.
Different manufacturers offer different washing machine designs for commercial laundry use.
There are three common types that open from the front or side, rather than the top:
Machines manufactured according to the barrier concept have been designed to segregate dirty items from clean items. They have one door where dirty items are loaded and a second where the clean items are unloaded. Barrier machines are built into a partition or barrier wall that separates the dirty and clean areas, and an “air lock” room with a hand basin is incorporated into the design to further improve the hygiene procedures of those using the machines.
Another differentiation of washing machine types suitable for commercial laundry use are high spin, and normal or super spin machines. High spin machines usually have freestanding plinths, while normal and super spin machines are positioned on a plinth that is bolted to the concrete floor.
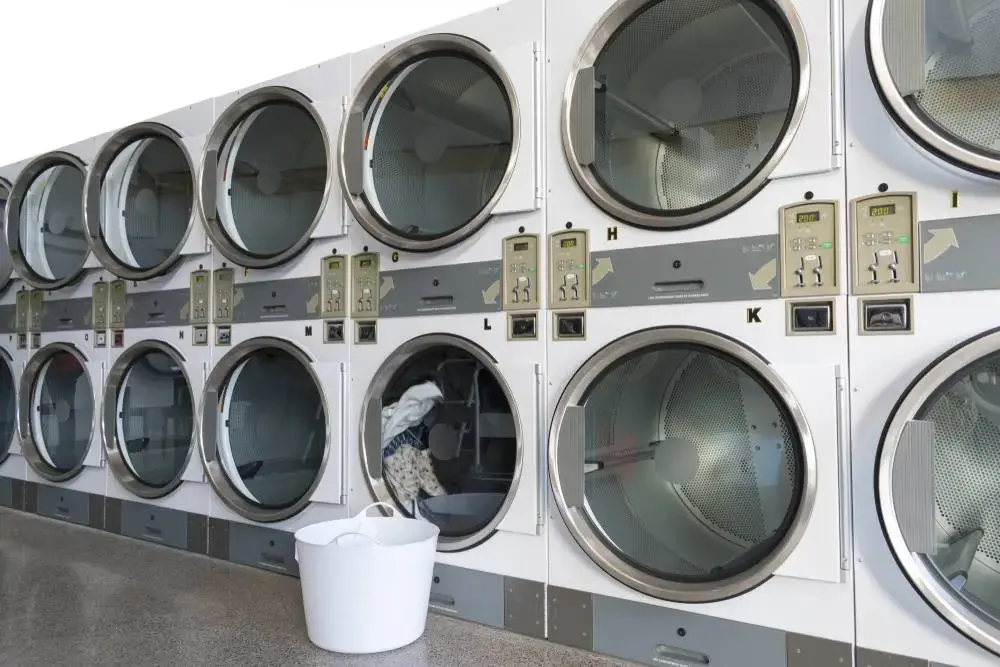
Dryers commonly used for commercial laundries may be the standard type, low energy models, or they may be condensers. There are many different makes from which to choose, but in general terms, when it comes to commercial laundry design, dryers should be located on an outside wall on the “clean” side of the room.
Since tumble driers all need a large volume of fresh air for drying, this is either brought in mechanically through a grill or with direct air intake via a vent. Ducting fresh air directly into dryers generally saves on utility costs because it reduces the need to provide working area heating.
When a ventilation grill is incorporated, cold air is drawn into the room which reduces the temperature of the working environment.
Tumble dryers generally have a ducted exhaust that is used to discharge used air. It is important that local codes and regulations are adhered to when these are designed and installed. However, exhausts may run individually or they may be combined into one duct that is common for multiple machines.
Low energy type dryers are essentially heat pump dryers and, unlike ordinary tumble dryers, they don’t require an exhaust duct so don’t have to be positioned on an external wall. Heat pump tumble dryers must, though, be connected to a drain and they need three-phase electricity.
Condenser dryers don’t have exhaust outlets either, but they do need to be connected to a drain outlet.
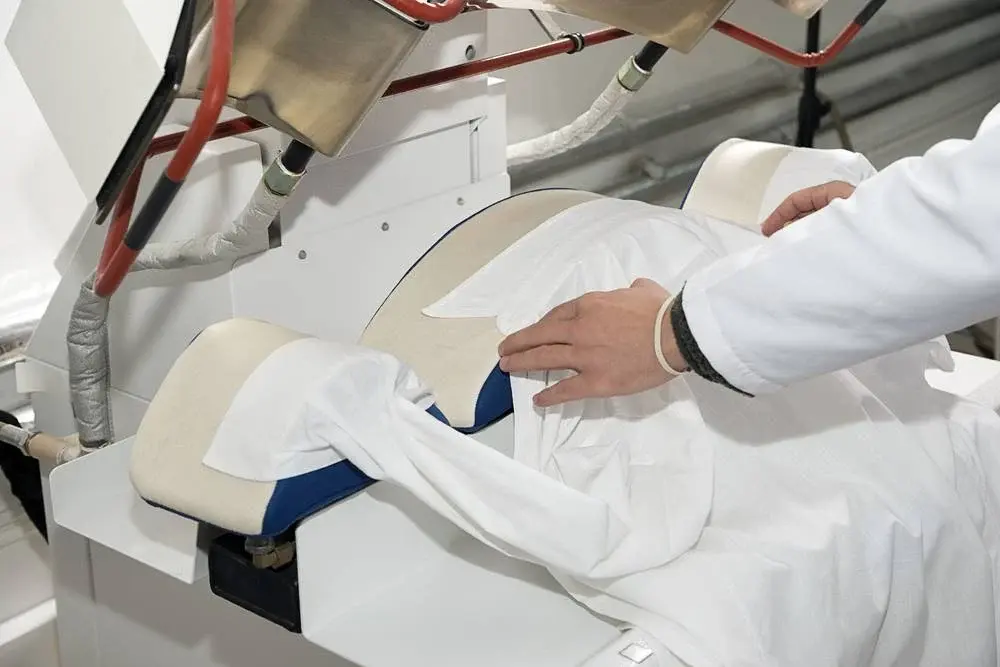
There are various different industrial ironers that may be used in laundries. These include flatbed ironers that provide a contact angle of up to 180 degrees, and cylinder type ironers that provide a much wider contact angle up to 300 degrees.
Other differences are that bed-type ironers can only be electrically heated while cylinder-type machines can be heated by electricity, steam, gas, or thermal oil. The latter may also incorporate an automatic feed and folding mechanism which increases productivity and minimizes labor costs, particularly in laundries that offer the service of washing, drying, and ironing, rather than a self-service operation. Bed-type dryers are ideal for smaller premises and for some coin-operated laundries.
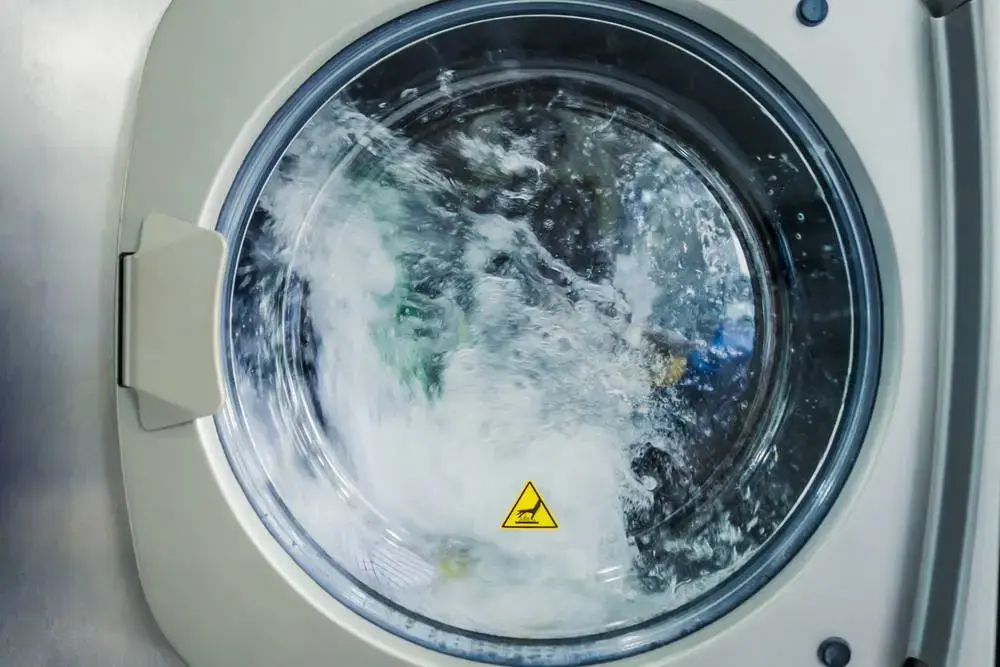
Anyone wanting to establish a commercial laundry needs certain licenses to operate and permissions in terms of various local codes, depending on where the laundry will be located. So, for instance, if your laundry business will be located in NYC and you plan to offer laundry services for a fee, including coin-operated machines, you will need a NYC Department of Consumer Affairs (DCA) industrial laundry license. If you provide laundry services, including storing and collecting laundry, and/or self-service laundry machines then you’ll need a DCA retail laundry license.
Additionally, the NYC Zoning Resolution governs zoning of buildings in the City, which impacts on their use. As well as governing permitted uses, the regulations also control floor areas, open space, yards, density, height, and setbacks, as well as parking.
Of course, you won’t need an MEP engineer to apply for a license or to determine what the zoning of a building is, but when it comes to commercial laundry design your designer needs to have a clear insight and understanding of all the codes that govern design elements. These include both plumbing and electrics, so an MEP engineer is your go-to professional.
Plumbing codes regulate everything related to plumbing systems including water supply and distribution, hot water systems, and waste outlets. Plumbing codes also cover laundry trays and waste lines from individually trapped standpipes.
In its Code Notes for Retail Laundry Facilities(mentioned above) the NYC Department of Buildings draws attention to the fact that the NYC Plumbing Code should be read in conjunction with other codes. For example:
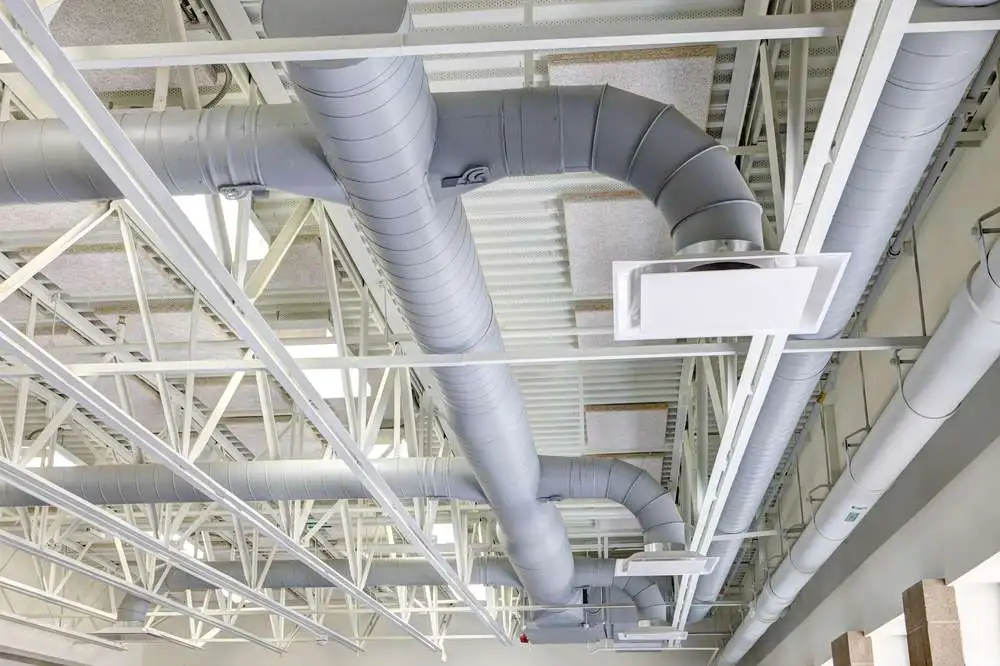
The section on Sanitary Drainage in the NYC Plumbing Code 2014 refers specifically to laundries and drainage piping installations. More specifically, the Code covers suds pressure zones that would result from laundry washing machines, laundry trays, bathtubs, sinks, and so on that utilize detergents that produce suds.
In essence, a suds pressure zone vent is a section of vent or drainage piping that is designed to channel excessive suds in the pipe system where sanitary drainage and vent systems serve fixtures in one building on two or more floors. The main aim is to prevent the suds from ending up in drains below the upper story.
The Code defines exactly where suds pressure zones are created in:
While washing machines can be run with cold water, it is preferable for a commercial operation to run with hot water. If a hot water system is not available, both the heating time required to heat the cold water and the utility costs will increase. It can be done, but it’s not something we advise.
Drain outlets are normally positioned at the rear of washing machines and the dirty water is flushed through a rubber hose or pipe into a trapped foul drain. This is usually located in a corner of the laundry on the “dirty” side of the room. There may be multiple foul drains that link up, depending on how many machines are required in the laundry.
Drain outlets for barrier machines are positioned directly under the washing machine for health and safety reasons.
More detailed information for installation and use is supplied by individual manufacturers.
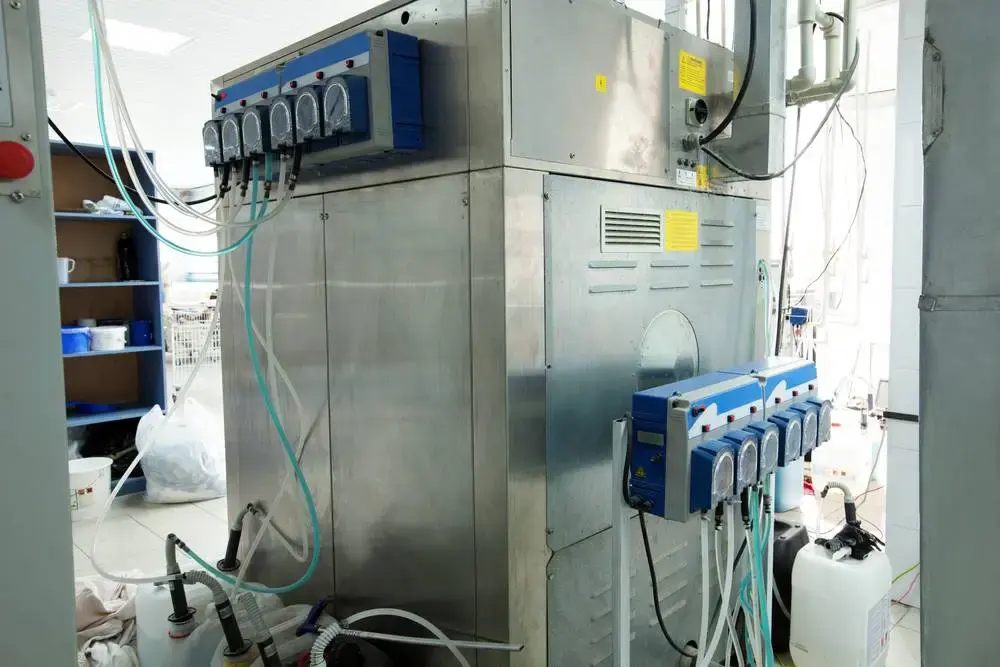
Laundry washing machines and driers require either single or three-phase electricity supply depending on the machines used and the setup in the laundry.
Electrical isolators should be installed at the back of machines so that they can be isolated and switched off if anything goes wrong.
Of course, machines and installations must also comply in every way with the NYC Electrical Code which is revised every three years, most recently in 2018. This applies to artificial lighting as well as the operation of the machines necessary for a commercial laundry business.
Our MEP engineers have intimate knowledge of the updated NYC Electrical Code and how it impacts on successful commercial laundry design. They are also well versed in all elements of the NYC Energy Conservation Code (ECC), the most recent edition of the International Energy Code (2015 IECC), and the 2016 Energy Code Supplement to the New Your State Energy Conservation Construction Code. Not only does this ensure stringent compliance with these vital codes, but by doing so, you will be assured of a commercial operation that utilizes the most modern technical methods impacting positively on your bottom line.
382 NE 191st St , Suite 49674
Miami, Florida 33179276 5th Avenue, Suite 704 #904
New York, NY 10001