Precise As-Built Surveys and Building Measurement Services
We provide precise and accurate as-built surveys and drafting for optimum results.
Our advanced solutions eliminates all risks of errors.
We deliver on time so that you can complete your project quickly and move to occupancy.
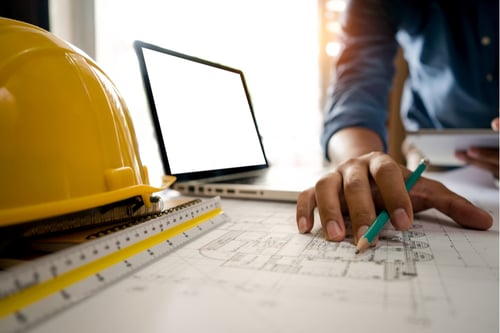
We understand your need for accuracy and perfection when you need an as-built plan. That's why it's important to remember that not all as-built surveys are the same. Ultimately, it boils down to the experience and process used by the people who carry out the survey.
Our team at Nearby Engineers New York Engineers pride on offering accurate and quality as-built surveys through our motivated and committed surveyors. We work towards delivering the best service and deliver the best product, everytime.
Our aim for a stress-free and worry-free experience to you ensures that we take note of all the pain points during the customer journey. We have worked on countless renovation and remodel projects, enabling us to streamline the whole process and make it efficient. Our advanced technology, time-tested processes and world-class customer service translate to success for our clients.
We are always looking to provide a smooth and tension-less as-built surveying experience.
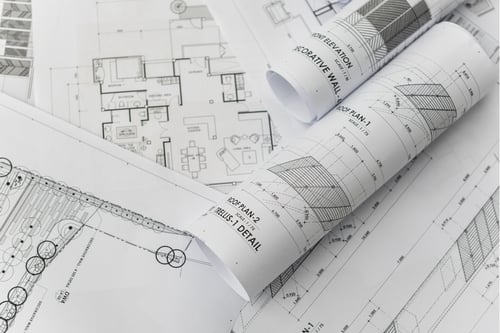
Efficient commercial projects begin with reliable as-builts
Nearby Engineers New York Engineers has created a professional team with highly-trained as-built surveyors. We also have experienced drafters, quality assurance personnel and project managers. Together, we cater to clients of all sizes and needs.
You may have an extensive commercial project with multiple locations. Or, you may be remodeling a single tenant space- we can help you deliver the best no matter the size of your project. Our clients come from various industries like hotel, retail, commercial space, restaurants and more.
We use cutting-edge technology like 3D laser scanning, BIM solutions, AutoCAD and 360-degree photography. We keep you informed about each step and deliver consistent and precise plans. Our surveyors coordinate with our support team to provide you with the best service possible.
How can Nearby Engineers New York Engineers Help?
Helping you get rid of worries.
We ensure a consistent and client-focused service for higher reliability. We know that you need to trust as-built plans for your commercial projects and client relationship.
Any mistake can turn out costly for your deadline and budget. It can cause delays, change orders, delays and other problems. Nearby Engineers New York Engineers knows how to avoid mistakes and produce accurate as-builts you can trust.
Worry-free as-built is the key to our service.
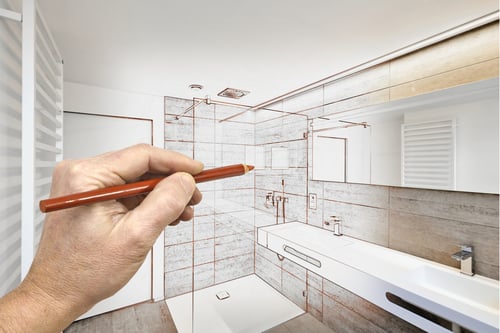
As-Built Surveying Services for Residential Properties
Your house is not just a building- it's your home. And you are looking to turn it into your dream home. The first step in any renovation or remodeling project is to find out what exactly you have to deal with. Nearby Engineers New York Engineers can help you determine where you stand with professionally executed as-built surveys.
As-built surveys for residential properties serve as the foundation of home remodeling projects. A proper as-built plan ensures smooth execution of your project without unwelcome surprises. It also helps you to avoid expensive overruns and unexpected delays.
Let us fuel your dream home with our passion. We want to cut off any stress you might encounter during your home renovation project. Our experienced surveyors are committed to providing an entrusted as-built service that delivers better results. We always keep you in the loop with open communication so that you know what is going on with your home.
We promise to deliver a tension-free as-built survey for all homeowners.
The Nearby Engineers New York Engineers Residential As-Built Experience
We care about your home and renovation project.
Remodeling your home can be one of the most stressful events in your life. There's no doubt about that!
Most of the stress results from unwelcome surprises that create problems for your project. A detailed, accurate and professional as-built survey is an important step to start your home renovation project. Our team provides the most detailed and high-quality plans. Whether you have an 800 square foot home or a 15,000 square foot mansion, our surveyors can deliver exact and accurate as-built service.
We have a time-tested process, expert staff and equipment to fulfill our promise. Our as-builts reduce delays, redesigns and mistakes- helping you avoid unwanted surprises that cost you money, time and stress.
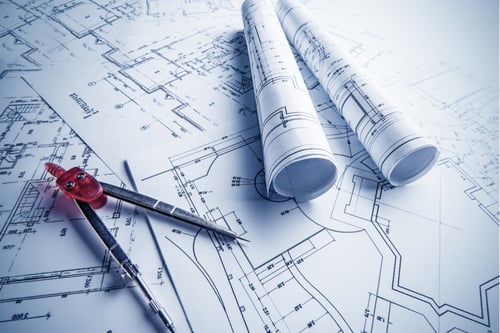
Trusted by USA's leading companies
Nearby Engineers New York Engineers can handle projects of all sizes. Whether you have a few locations or more than 500 outlets, our surveyors can help you out! We have refined our process over the years so that we can deliver exact as-built plans on time following your specifications.
Our surveyors are ready to offer their services across the nation where your outlet is located. We take care of each detail and communicate with you to keep you notified about the latest updates. Our team is ready to cater to your high-volume as-built needs delivering them on a consistent and timely manner.
We use BIM, AutoCAD and 360-degree photography for accurate results that leave no room for mistakes. You never have to worry when you choose Nearby Engineers New York Engineers as-built services- that's our promise.
What makes our Multi-Site As-Built Service Unique?
We provide reliable, high-quality and consistent service in each location. You can trust our team for your multiple renovation projects- we always deliver accurately on time.
You can get exactly what you need to execute your project by working with our team. We have expert surveyors and customer-oriented project managers who understand your need. Our experienced QA team and CAD experts always maintain consistency no matter wherever you are located.
We help you to professionally represent your brand in every single location.
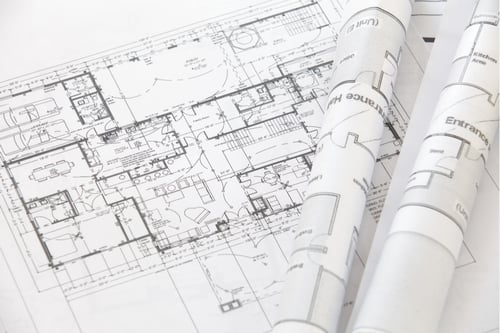
We will customize our as-built plans to the exact specifications of your project. Just let us know what you need for your program. We can even provide 360-degree photos and virtual walkthroughs for all our as-built plans.
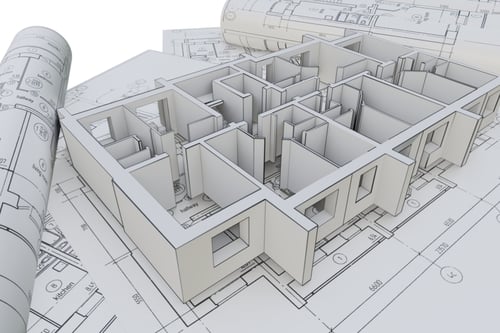
Nearby Engineers New York Engineers can help you out! You need an accurate set of as-built drawings to ensure the successful execution of your construction project. Our expert surveyors have years of experience of measuring and collecting data from all types of buildings across the nation.
We are the industry leaders in technology and surveying. Our engineers use a Laser to CAD system for all surveying and developing as-built drawings. We have measured and documented more than 100 million square foot of buildings in New York and other states.
Our as-built services are available for contractors, designers, architects, engineers, residential owners, property owners, building managers, building operators and brokers. You can also take help of our as-built services for building retrofit, facility management, permitting, lease area certification, BOMA calculations and marketing.
Nearby Engineers New York Engineers provides a unique combination of advanced technology and experienced surveyors. Our CAD as-built services include changes made to various building elements and aspects such as –
We help our clients reduce expensive overheads and offer the latest solutions in the industry. You get guaranteed time-tested quality results from our team. We are always ready to take responsibility for our work - so that we can deliver what you really want.
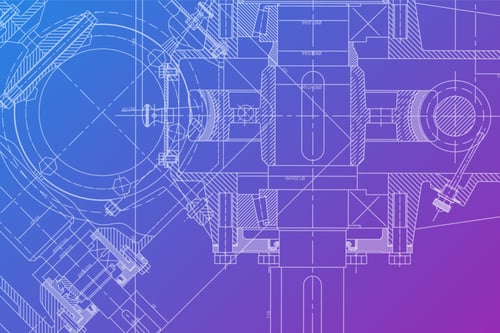
Contractors use exact measurements and specifications while constructing buildings as per the design. So there should be no variance between the plan and the final outcome. Right?
Unfortunately, the answer is not a simple "yes!" Many people think that a construction based on the final set of drawings should be exactly turn out to replicate the plan. But this is not the case in reality!
The eye that measures and the hand that executes are never 100% in cohesion. Construction projects never turn out to be exact replicas of the plan on paper. The final outcome varies on many accounts and includes different aspects of a building. This gives rise to the need for as-built drawings which document the actual changes after the execution of a project.
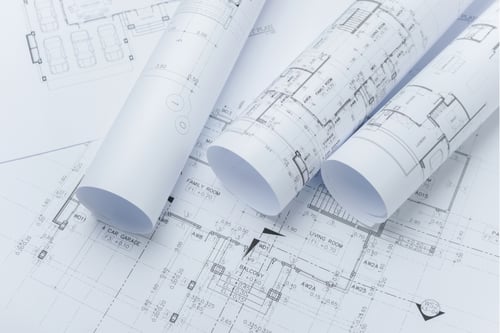
As-built drawings serve many useful purposes. It shows how the contractor executed the project and tracks all the changes made during the construction phase. The drawings are submitted by a contractor after the completion of a project. They include location, geometry and dimension of all components of the project. One of the most important purposes of as-built drawings is to reflect the changes made during the construction phase.
Transfer of Knowledge
The as-built drawings reveal the existing conditions "as-is" and show how the final construction was executed. The drawings are crucial for owners and operators of buildings as they deal with the finished product. The as-built drawings offer a legacy of what was actually built. Thus, it facilitates the transfer of knowledge of all aspects related to a building or plant.
Facilitates Operations and Maintenance (O&M) Services
As-built drawings form the foundation of Operations and Maintenance (O&M) services. As-built drawings reflect the changes made to the original design and represent the existing framework of a building. They can track any changes made in the field, such as component relocation. The O&M staff can use the drawings to know the exact location of each component and get associated information.
The staff also gets to know about duct and pipe routings, sizes of components, concealed components, location of sensors, terminal units and so on. The information helps them carry out maintenance work without running into problems.
Aids Safety Management and Hazard Analysis Processes
The as-built drawings offer important information for safety management processes, helping us get information of the hazard management process and hazard analysis processes. The drawings portray the possible hazards and safety concerns existing within the facility. The staff can also prepare better for emergencies when they know the location of shutdown keys and switches and the equipment lists.
The as-built drawings, for instance, accurately depict the location of shutoff valves helping to prepare for emergency situations.
Future Renovation and Expansion
As-built drawings serve as a record to facilitate future system changes and renovations. You can ensure efficient and less disruptive future renovation projects when you have all the critical information.
For example, you can get details about duct and pipe routing and sizing, control system locations, and other aspects. The information can ensure that future renovations are completed in a timely and efficient manner. You can also plan confidently and carry out expansions, modifications or additions to your property or plant based on the readily-available information.
Ready, Hands-On Information
As-built drawings offers ready and actionable information. The data is useful for any person who needs to manage the building and its resources. Contractors can also use the information to give shape to their projects. The insights allow architects to plan remodeling or rebuilding projects and give shape to them.
As-built drawings include all the installations of the building which is also valuable. The serve as the record of installations and solves practical problems.
For example, city offices often have under-floor cables for internet and connectivity purposes. When the office changes hands, the next tenant may not use the existing cables. He might use a whole new system without utilizing the existing infrastructure. The cabling system information in as-built drawings helps to avoid such problems and help subsequent offices that rent the property.
As-built drawings help contractors confirm that they have made the installations according to the original drawings. If he makes any changes, he can record it in the as-built drawing for compliance.
Client Requirement
Some clients will not approve your payment unless you provide them as-built drawings of the project. Most tenders will have a clause for as-built drawings and you have to provide the service as a part of the project.
Offering as-built survey and documentation based on your construction process is the industry norm today. Save your time and effort. Let us handle the task of carrying out as-built services.